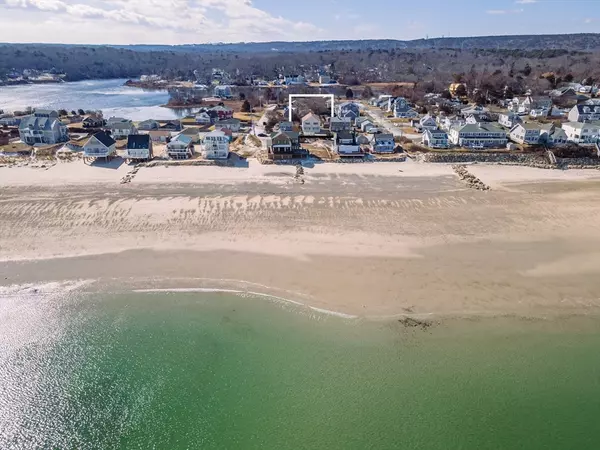For more information regarding the value of a property, please contact us for a free consultation.
194 Taylor Ave Plymouth, MA 02360
Want to know what your home might be worth? Contact us for a FREE valuation!

Our team is ready to help you sell your home for the highest possible price ASAP
Key Details
Property Type Single Family Home
Sub Type Single Family Residence
Listing Status Sold
Purchase Type For Sale
Square Footage 2,150 sqft
Price per Sqft $444
Subdivision White Horse Beach
MLS Listing ID 73203578
Sold Date 04/24/24
Style Contemporary
Bedrooms 3
Full Baths 2
HOA Y/N false
Year Built 2008
Annual Tax Amount $7,020
Tax Year 2023
Lot Size 6,098 Sqft
Acres 0.14
Property Description
Introducing the Nor'easter, a beach view gem with exclusive access to the pristine White Horse Beach, situated just a hop away across the street, and offering mesmerizing ocean vistas from its bedrooms. Seize the opportunity to fulfill your beach living dreams with this home! Constructed in 2007, this bespoke coastal abode has been lovingly maintained by its only owners, showcasing outstanding craftsmanship through its spacious interiors, solid hardwood flooring, and an impressive kitchen-great room featuring a bar area, which opens up to a lofted second-floor gallery. The home's dedication to fine details is apparent in its expansive pantry, a laundry room equipped with a custom folding counter, and a unique kitchen backsplash adorned with custom inserts of beach glass collected from White Horse Beach. Large sliding doors in the great room open to a composite deck, leading to a secluded, fenced backyard complete with an outdoor shower for a refreshing rinse post-beach adventure.
Location
State MA
County Plymouth
Area Manomet
Zoning R205
Direction Rt 3A to White Horse Road to Taylor Avenue
Rooms
Family Room Ceiling Fan(s), Vaulted Ceiling(s), Flooring - Hardwood, Open Floorplan
Basement Interior Entry, Bulkhead, Concrete
Primary Bedroom Level Second
Dining Room Flooring - Hardwood
Kitchen Vaulted Ceiling(s), Flooring - Hardwood, Countertops - Stone/Granite/Solid, Kitchen Island, Cabinets - Upgraded, Deck - Exterior, Exterior Access, Open Floorplan, Recessed Lighting, Stainless Steel Appliances
Interior
Interior Features Pantry, Countertops - Stone/Granite/Solid, Recessed Lighting
Heating Forced Air, Natural Gas
Cooling Central Air
Flooring Tile, Hardwood, Flooring - Stone/Ceramic Tile
Fireplaces Number 1
Fireplaces Type Living Room
Appliance Water Heater, Tankless Water Heater, Oven, Dishwasher, Microwave, Refrigerator, Range Hood, Plumbed For Ice Maker
Laundry Flooring - Stone/Ceramic Tile, Countertops - Stone/Granite/Solid, Electric Dryer Hookup, Washer Hookup, Lighting - Overhead, Second Floor
Exterior
Exterior Feature Deck - Composite, Storage, Fenced Yard, Outdoor Shower
Fence Fenced
Utilities Available for Gas Range, for Electric Oven, for Electric Dryer, Washer Hookup, Icemaker Connection, Generator Connection
Waterfront false
Waterfront Description Beach Front,Ocean,0 to 1/10 Mile To Beach,Beach Ownership(Deeded Rights)
View Y/N Yes
View Scenic View(s)
Roof Type Shingle
Parking Type Paved Drive, Paved
Total Parking Spaces 5
Garage No
Building
Lot Description Level
Foundation Concrete Perimeter
Sewer Private Sewer
Water Public
Others
Senior Community false
Acceptable Financing Contract
Listing Terms Contract
Read Less
Bought with Maryellen Mitchell • J. Barrett & Company
GET MORE INFORMATION





