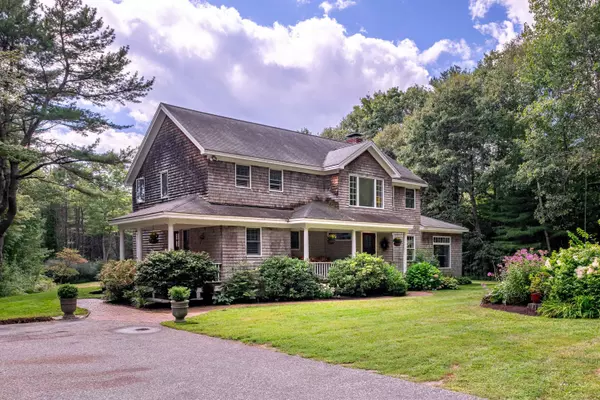Bought with Legacy Properties Sotheby's International Realty
For more information regarding the value of a property, please contact us for a free consultation.
Address not disclosed Freeport, ME 04032
SOLD DATE : 01/19/2024Want to know what your home might be worth? Contact us for a FREE valuation!

Our team is ready to help you sell your home for the highest possible price ASAP
Key Details
Property Type Residential
Listing Status Sold
Square Footage 4,104 sqft
Subdivision Bristol Hoa
MLS Listing ID 1587301
Sold Date 01/19/24
Style Colonial,Farmhouse,Shingle Style
Bedrooms 4
Full Baths 2
Half Baths 1
HOA Fees $166/qua
HOA Y/N Yes
Abv Grd Liv Area 2,894
Originating Board Maine Listings
Year Built 1989
Annual Tax Amount $9,881
Tax Year 2023
Lot Size 5.750 Acres
Acres 5.75
Property Description
Discover the perfect blend of simplicity and comfort in this sunny, modern-day farmhouse in one of southern Maine's most desirable communities. With a peaceful retreat in a private neighborhood, you can find serenity in the tremendous backyard, which has a magical landscape surrounded by mature trees and sweet little brooks. Enjoy the best of both worlds, with access to Freeport's amenities, including Harraseeket Harbor, the historic South Freeport Village, Wolfe's Neck Farm, and picturesque trails for outdoor enthusiasts.
This beautiful property offers timeless charm and boasts numerous upgrades, including a new barn/garage that adds fantastic space for all your practical and creative needs.
Location
State ME
County Cumberland
Zoning MDR2
Rooms
Basement Finished, Full, Exterior Entry, Bulkhead, Interior Entry
Primary Bedroom Level Second
Bedroom 2 Second
Bedroom 3 Second
Living Room First
Dining Room First
Kitchen First
Family Room First
Interior
Interior Features Walk-in Closets, Bathtub, Shower, Storage, Primary Bedroom w/Bath
Heating Multi-Zones, Hot Water, Baseboard
Cooling None
Fireplaces Number 1
Fireplace Yes
Appliance Washer, Wall Oven, Refrigerator, Gas Range, Dryer, Dishwasher, Cooktop
Laundry Laundry - 1st Floor, Main Level
Exterior
Garage 1 - 4 Spaces, Paved, Detached, Storage
Garage Spaces 2.0
Waterfront No
View Y/N Yes
View Scenic, Trees/Woods
Roof Type Shingle
Street Surface Paved
Porch Deck, Patio
Road Frontage Private
Garage Yes
Building
Lot Description Level, Open Lot, Landscaped, Wooded, Subdivided
Foundation Concrete Perimeter
Sewer Private Sewer, Septic Existing on Site
Water Private, Well
Architectural Style Colonial, Farmhouse, Shingle Style
Structure Type Wood Siding,Shingle Siding,Wood Frame
Schools
School District Rsu 05
Others
HOA Fee Include 500.0
Energy Description Oil
Read Less

GET MORE INFORMATION


