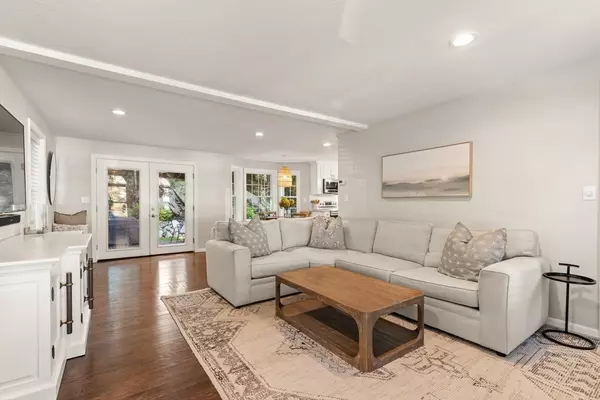For more information regarding the value of a property, please contact us for a free consultation.
5 Clifford Ter Woburn, MA 01801
Want to know what your home might be worth? Contact us for a FREE valuation!

Our team is ready to help you sell your home for the highest possible price ASAP
Key Details
Property Type Single Family Home
Sub Type Single Family Residence
Listing Status Sold
Purchase Type For Sale
Square Footage 2,574 sqft
Price per Sqft $452
Subdivision West Side
MLS Listing ID 73209106
Sold Date 04/12/24
Style Colonial
Bedrooms 4
Full Baths 2
Half Baths 1
HOA Y/N false
Year Built 2001
Annual Tax Amount $6,158
Tax Year 2023
Lot Size 8,276 Sqft
Acres 0.19
Property Description
Welcome Home! This meticulously maintained home is not to be missed. First floor is made for entertaining. Inviting front foyer, front to back living room that opens seamlessly to eating area and the beautifully updated kitchen featuring a custom pantry, granite counters an Island, under cabinet lighting, water filtration system and more. French doors to the private backyard, patio and a separate dining room just off the kitchen for informal gatherings or special holidays. Second floor hosts 4 corner bedrooms, a full shared bath as well as primary suite with full bath and walk-in closet with custom shelving. Newly finished lower level allows for incredible flex space for home office, kid space, teen hangout, man-cave etc. Hardwood floors throughout, upgraded 1st floor bath with laundry and custom shelving. Located at the end of an adorable dead-end street within Woburn's premiere West-Side with easy access to highway, Horn Pond, Lexington, Burlington, Winchester and Woburn center.
Location
State MA
County Middlesex
Zoning R-1
Direction Willow to Clifford Terr OR GPS
Rooms
Family Room Flooring - Wall to Wall Carpet, Recessed Lighting, Remodeled
Basement Full, Finished, Interior Entry
Primary Bedroom Level Second
Dining Room Flooring - Hardwood
Kitchen Flooring - Hardwood, Pantry, Countertops - Stone/Granite/Solid, Kitchen Island
Interior
Interior Features Recessed Lighting, Bonus Room
Heating Forced Air, Oil
Cooling Central Air
Flooring Tile, Hardwood, Flooring - Wall to Wall Carpet
Laundry First Floor
Exterior
Exterior Feature Patio, Rain Gutters, Sprinkler System, Screens
Community Features Public Transportation, Shopping, Tennis Court(s), Park, Walk/Jog Trails, Golf, Bike Path, Conservation Area, Highway Access, House of Worship, Private School, Public School, T-Station
Waterfront false
Parking Type Paved Drive, Off Street, Paved
Total Parking Spaces 4
Garage No
Building
Foundation Concrete Perimeter
Sewer Public Sewer
Water Public
Others
Senior Community false
Read Less
Bought with Daniel Wang • Engel & Volkers Boston
GET MORE INFORMATION





