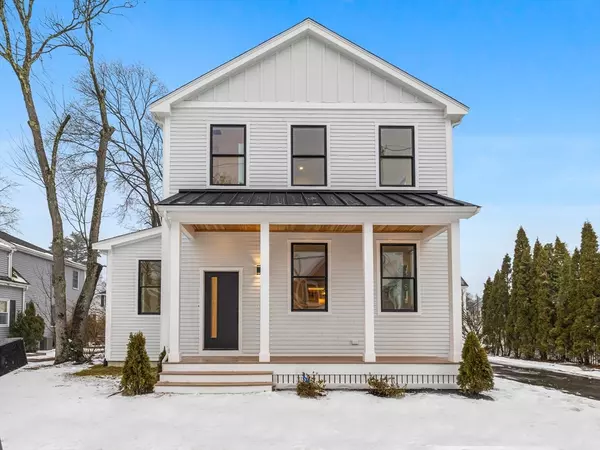For more information regarding the value of a property, please contact us for a free consultation.
6 Bryn Mawr Rd Wellesley, MA 02481
Want to know what your home might be worth? Contact us for a FREE valuation!

Our team is ready to help you sell your home for the highest possible price ASAP
Key Details
Property Type Single Family Home
Sub Type Single Family Residence
Listing Status Sold
Purchase Type For Sale
Square Footage 3,405 sqft
Price per Sqft $616
MLS Listing ID 73196567
Sold Date 04/05/24
Style Colonial
Bedrooms 4
Full Baths 3
Half Baths 1
HOA Y/N false
Year Built 2023
Annual Tax Amount $8,633
Tax Year 2023
Lot Size 6,534 Sqft
Acres 0.15
Property Description
WOW! Terrific newly built modern farm house colonial in amazing Wellesley neighborhood. On quiet ended way with path to Perrin Park, come join the fun in this terrific neighborhood. Dramatic open floor plan with spectacular contemporary finishes throughout. 4 bedrooms and laundry on second floor. Finished basement with great ceiling height. Attached garage.
Location
State MA
County Norfolk
Zoning SR10
Direction Weston Rd to Bryn Mawr
Rooms
Family Room Flooring - Hardwood
Basement Full
Primary Bedroom Level Second
Dining Room Flooring - Hardwood
Kitchen Flooring - Hardwood, Countertops - Stone/Granite/Solid, Kitchen Island
Interior
Interior Features Mud Room, Play Room
Heating Forced Air, Natural Gas
Cooling Central Air
Flooring Wood
Fireplaces Number 1
Fireplaces Type Family Room
Appliance Gas Water Heater
Laundry Second Floor
Exterior
Exterior Feature Porch, Patio
Garage Spaces 1.0
Community Features Shopping, Walk/Jog Trails, Bike Path, Public School, T-Station, University
Waterfront false
Roof Type Shingle
Parking Type Attached, Garage Door Opener, Garage Faces Side, Paved Drive, Off Street
Total Parking Spaces 2
Garage Yes
Building
Foundation Concrete Perimeter
Sewer Public Sewer
Water Public
Schools
Elementary Schools Wps
Middle Schools Wms
High Schools Whs
Others
Senior Community false
Read Less
Bought with Nellie Aikenhead • Aikenhead Real Estate, Inc.
GET MORE INFORMATION


