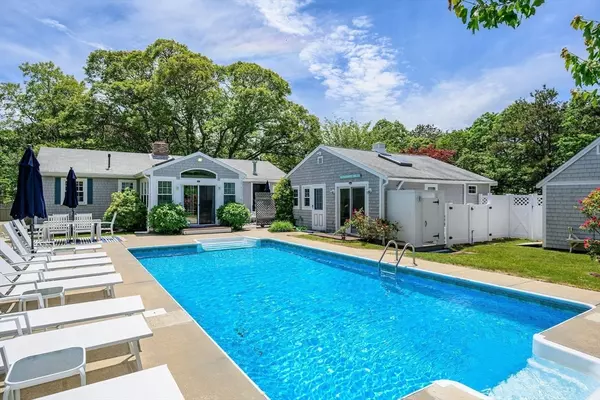For more information regarding the value of a property, please contact us for a free consultation.
45 Chokeberry Dr Eastham, MA 02642
Want to know what your home might be worth? Contact us for a FREE valuation!

Our team is ready to help you sell your home for the highest possible price ASAP
Key Details
Property Type Single Family Home
Sub Type Single Family Residence
Listing Status Sold
Purchase Type For Sale
Square Footage 1,848 sqft
Price per Sqft $673
MLS Listing ID 73203490
Sold Date 04/03/24
Style Ranch
Bedrooms 4
Full Baths 2
HOA Y/N false
Year Built 1964
Annual Tax Amount $5,958
Tax Year 2024
Lot Size 0.630 Acres
Acres 0.63
Property Description
Tucked down a quiet road in Eastham you will find the epitome of a Cape Cod escape. Main house, seasonal guest house, stylish updates, heated pool, amazing rental history... the list goes on! Beaches such as Nauset Light and Coast Guard are just minutes away. The property is comprised of a main house and a guest house both of which are anchored around a central courtyard and a heated in-ground pool. The main house features central AC, wood floors and a brand new kitchen with stainless appliances and quartz countertops. A large living room with a wood fireplace and picture window leads to a den/office, sun room, 2 bedrooms and a full bathroom. The finished lower level offers additional hang out/bonus spaces, laundry room and plenty of storage. The guest house is smartly designed and includes 2 more bedrooms, full bathroom and a comfortable living area with ductless AC/heat. Main house is 1277 sq ft not including finished basement and guest house is 576 sq ft of finished space.
Location
State MA
County Barnstable
Zoning RESIDE
Direction RT 6A to Nauset Road to School House Road to Chokeberry Drive.
Rooms
Family Room Closet, Flooring - Vinyl, Remodeled
Basement Full, Finished, Interior Entry
Primary Bedroom Level Main, First
Dining Room Flooring - Vinyl, Remodeled
Kitchen Flooring - Vinyl, Countertops - Stone/Granite/Solid, Stainless Steel Appliances, Peninsula
Interior
Interior Features Ceiling Fan(s), Sun Room, Office
Heating Forced Air, Electric, Ductless
Cooling Central Air, Ductless
Flooring Wood, Tile, Vinyl, Flooring - Stone/Ceramic Tile, Flooring - Wood
Fireplaces Number 2
Fireplaces Type Dining Room, Living Room
Appliance Gas Water Heater, Water Heater, Range, Dishwasher, Microwave, Refrigerator, Washer, Dryer
Laundry Electric Dryer Hookup, Washer Hookup, In Basement
Exterior
Exterior Feature Patio, Pool - Inground Heated, Storage, Sprinkler System, Fenced Yard, Guest House, Outdoor Shower
Fence Fenced/Enclosed, Fenced
Pool Pool - Inground Heated
Utilities Available for Electric Range, for Electric Oven, for Electric Dryer, Washer Hookup
Waterfront false
Waterfront Description Beach Front,Bay,Lake/Pond,Ocean,1/2 to 1 Mile To Beach,Beach Ownership(Public)
Roof Type Shingle
Parking Type Paved Drive, Off Street, Paved
Total Parking Spaces 4
Garage No
Private Pool true
Building
Lot Description Corner Lot, Level
Foundation Block
Sewer Private Sewer
Water Public
Others
Senior Community false
Read Less
Bought with Non Member • Non Member Office
GET MORE INFORMATION





