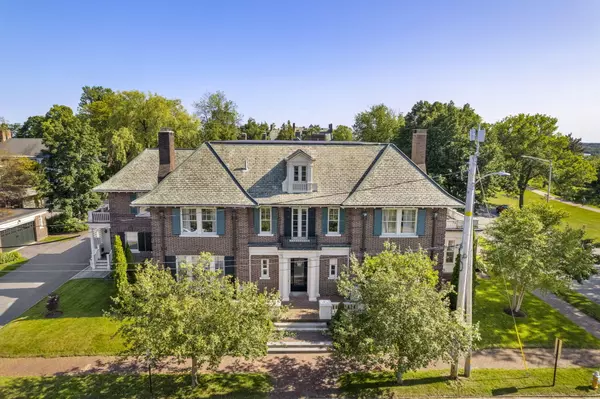Bought with Legacy Properties Sotheby's International Realty
For more information regarding the value of a property, please contact us for a free consultation.
98 Carroll ST Portland, ME 04102
SOLD DATE : 03/29/2024Want to know what your home might be worth? Contact us for a FREE valuation!

Our team is ready to help you sell your home for the highest possible price ASAP
Key Details
Property Type Residential
Sub Type Single Family Residence
Listing Status Sold
Square Footage 5,708 sqft
MLS Listing ID 1585395
Sold Date 03/29/24
Style Colonial
Bedrooms 6
Full Baths 4
Half Baths 2
HOA Y/N No
Abv Grd Liv Area 5,708
Originating Board Maine Listings
Year Built 1915
Annual Tax Amount $30,711
Tax Year 2023
Lot Size 8,276 Sqft
Acres 0.19
Property Description
Welcome to 98 Carroll Street, a stunning single family home located in the desirable West End neighborhood.The stately brick home is perched on the corner of Western Promenade and enjoys panoramic views of the park and the Fore River with Mt. Washington in the background. The exterior of the home is in pristine condition with a stunning slate roof in excellent condition, new copper roofing and with completely new historic wooden window sashes. The interior of the home is equally well updated and maintained. Upon entering the home, you will immediately notice the superb layout. A gracious foyer with sweeping staircase opens up to a paneled library in the center with moody dining room and spacious living room on either side. The beautifully restored oak floors and the abundance of natural light that fills the space add to the splendor. The newly renovated kitchen has historically appropriate custom cabinetry, built-in appliances (including extra fridge drawers and triple dishwashers), a butlers pantry and even a hidden fold-down bar. On the second floor, you will find four generously sized bedrooms, two of which have ensuite bathrooms that balance modern updates with historic tile and fixtures. Closets have been update with custom fir walls and shelving. The primary suite boasts a spacious, five fixture en-suite bathroom, fireplace and lovely western light. The third floor of the home has been fully finished, offering two additional bedrooms, a full bathroom, and a large bonus room/flex space. A new twelve zone heating and central a/c system with central humidification adds to the functionality and comfort. Sprayfoam insulation and other efficiency updates have allowed for majority utility savings. There is a laundry room, custom wine cellar and billiard room in the semi-finished basement. Outside, the home enjoys a beautifully landscaped yard and a charming patio area, perfect for outdoor entertaining. There is also an attached garage with entry direct to mudroom.
Location
State ME
County Cumberland
Zoning R4
Body of Water Fore River
Rooms
Basement Full, Exterior Entry, Bulkhead, Interior Entry
Primary Bedroom Level Second
Master Bedroom Second
Bedroom 2 Second
Bedroom 3 Second
Bedroom 4 Third
Bedroom 5 Third
Living Room First
Dining Room First
Kitchen First
Interior
Heating Radiant, Multi-Zones, Hot Water, Forced Air
Cooling Central Air
Fireplaces Number 4
Fireplace Yes
Exterior
Garage 1 - 4 Spaces, Paved, Common
Garage Spaces 2.0
Waterfront No
Waterfront Description River
View Y/N No
Roof Type Slate
Parking Type 1 - 4 Spaces, Paved, Common
Garage Yes
Building
Lot Description Corner Lot, Sidewalks, Near Town, Neighborhood
Sewer Public Sewer
Water Public
Architectural Style Colonial
Structure Type Brick,Masonry
Others
Energy Description Gas Natural
Read Less

GET MORE INFORMATION





