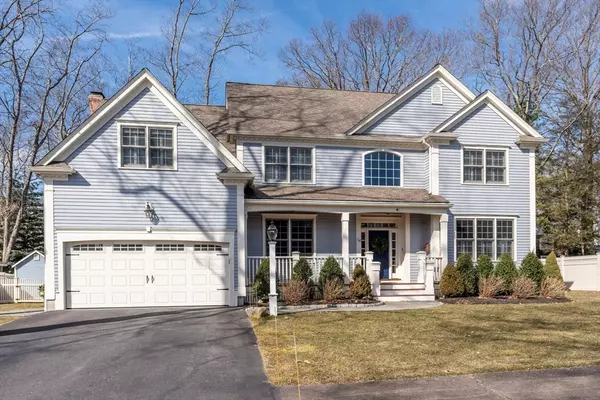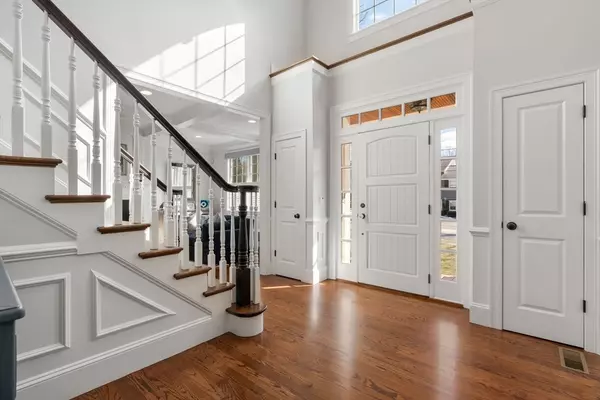For more information regarding the value of a property, please contact us for a free consultation.
14 Haven Road Wellesley, MA 02481
Want to know what your home might be worth? Contact us for a FREE valuation!

Our team is ready to help you sell your home for the highest possible price ASAP
Key Details
Property Type Single Family Home
Sub Type Single Family Residence
Listing Status Sold
Purchase Type For Sale
Square Footage 4,229 sqft
Price per Sqft $606
MLS Listing ID 73208545
Sold Date 03/29/24
Style Colonial
Bedrooms 5
Full Baths 5
Half Baths 1
HOA Y/N false
Year Built 2006
Annual Tax Amount $19,614
Tax Year 2023
Lot Size 10,454 Sqft
Acres 0.24
Property Description
This impeccably maintained and beautifully updated residence epitomizes a sensational combination of timeless New England architecture integrating all the modern amenities for today’s lifestyle. Gracious reception foyer with elegant turned staircase opens to a handsome home office and a sun-splashed fireplaced living room and dining room. Formal spaces seamlessly transition into casual areas, offering versatile living options with tall ceilings and amazing natural light throughout. Renovated elegant kitchen, featuring a sleek island and professional appliances, overlooks a spacious fireplaced family room. Sumptuous primary suite with a fireplace, generous walk-in closet and bath. 3 additional bedrooms, office, 2 baths and laundry complete the 2nd floor. Expansive flex space on the sunny 3rd floor with full bath. Lower level features a game room, gym and full bath. Professionally landscaped grounds include a private level fenced rear yard with patio and custom shed. Just move right in!
Location
State MA
County Norfolk
Zoning SR10
Direction Westgate to Bowdoin to Haven Rd or Cleveland to Haven Rd.
Rooms
Family Room Flooring - Hardwood, Cable Hookup, Open Floorplan, Recessed Lighting, Lighting - Overhead
Basement Full, Partially Finished, Interior Entry
Primary Bedroom Level Second
Dining Room Flooring - Hardwood, Open Floorplan, Recessed Lighting, Lighting - Overhead
Kitchen Closet/Cabinets - Custom Built, Flooring - Hardwood, Dining Area, Countertops - Stone/Granite/Solid, Kitchen Island, Exterior Access, Open Floorplan, Recessed Lighting, Remodeled, Slider, Stainless Steel Appliances, Wine Chiller, Gas Stove, Lighting - Pendant
Interior
Interior Features Closet/Cabinets - Custom Built, Recessed Lighting, Decorative Molding, Lighting - Overhead, Closet, Home Office, Mud Room, Office, Exercise Room, Game Room
Heating Forced Air, Natural Gas
Cooling Central Air
Flooring Tile, Hardwood, Flooring - Hardwood, Flooring - Stone/Ceramic Tile
Fireplaces Number 3
Fireplaces Type Family Room, Living Room, Master Bedroom
Appliance Range, Oven, Dishwasher, Microwave, Refrigerator, Freezer, Washer, Dryer
Laundry Second Floor
Exterior
Exterior Feature Porch, Patio, Rain Gutters, Professional Landscaping, Sprinkler System, Fenced Yard
Garage Spaces 2.0
Fence Fenced/Enclosed, Fenced
Community Features Public Transportation, Shopping, Pool, Tennis Court(s), Park, Walk/Jog Trails, Golf, Medical Facility, Bike Path, Conservation Area, Highway Access, House of Worship, Private School, Public School, T-Station, University
Waterfront false
Roof Type Shingle
Parking Type Attached, Garage Door Opener, Storage, Paved Drive, Off Street, Paved
Total Parking Spaces 4
Garage Yes
Building
Lot Description Level
Foundation Concrete Perimeter
Sewer Public Sewer
Water Public
Others
Senior Community false
Read Less
Bought with Lin Shi • Phoenix Real Estate
GET MORE INFORMATION




