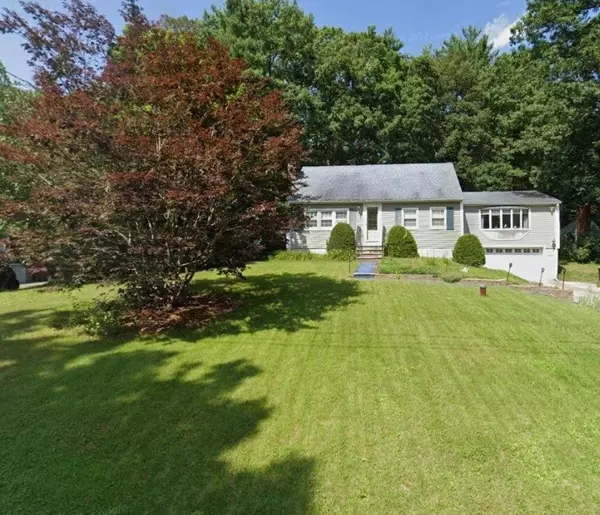Bought with Brenda Hall • The Aland Realty Group
For more information regarding the value of a property, please contact us for a free consultation.
25 Sunrise TER Plaistow, NH 03865
Want to know what your home might be worth? Contact us for a FREE valuation!

Our team is ready to help you sell your home for the highest possible price ASAP
Key Details
Property Type Single Family Home
Sub Type Single Family
Listing Status Sold
Purchase Type For Sale
Square Footage 2,042 sqft
Price per Sqft $253
MLS Listing ID 4985627
Sold Date 03/28/24
Bedrooms 3
Full Baths 1
Construction Status Existing
Year Built 1968
Annual Tax Amount $7,445
Tax Year 2023
Lot Size 0.350 Acres
Acres 0.35
Property Description
Prepare to fall in love with this charming Cape style home located in the heart of Plaistow. This gem features 7 rooms, 3 bedrooms, 1 full bath, 2 car garage , over 1800 sq. feet on .35 acres on fenced lot with two sheds. This well maintained home offers a versatile floor plan offering a first floor or second floor primary bedroom! The first floor consists of a modern kitchen with granite counters and island, fireplaced dining room, office, bedroom, full bath, and giant family room with pellet stove and sliders to deck! The second floor offers two additional bedrooms! Partially finished basement, generator hookup! This home offers the convenience to all your shopping and commuting, yet a private backyard abutting woods. ** Home has been virtually staged**
Location
State NH
County Nh-rockingham
Area Nh-Rockingham
Zoning LDR
Rooms
Basement Entrance Interior
Basement Partially Finished
Interior
Interior Features Fireplace - Wood, Security, Laundry - Basement, Attic - No Access
Heating Oil
Cooling None
Flooring Carpet, Hardwood
Equipment Stove-Pellet
Exterior
Garage Spaces 2.0
Garage Description Auto Open, Direct Entry, Off Street, Underground
Utilities Available Cable - Available
Roof Type Shingle - Asphalt
Building
Story 1.5
Foundation Poured Concrete
Sewer Private, Septic
Construction Status Existing
Schools
Elementary Schools Pollard Elementary School
Middle Schools Timberlane Regional Middle
High Schools Timberlane Regional High Sch
School District Timberlane Regional
Read Less

GET MORE INFORMATION





