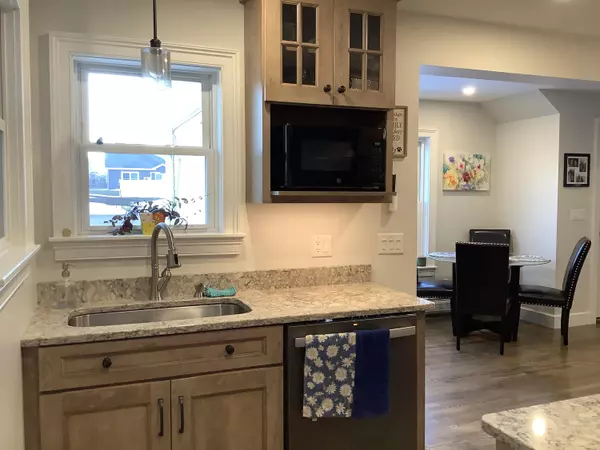Bought with Fields Realty LLC
For more information regarding the value of a property, please contact us for a free consultation.
34 Currier RD Fort Fairfield, ME 04742
SOLD DATE : 03/21/2024Want to know what your home might be worth? Contact us for a FREE valuation!

Our team is ready to help you sell your home for the highest possible price ASAP
Key Details
Property Type Residential
Sub Type Single Family Residence
Listing Status Sold
Square Footage 1,687 sqft
MLS Listing ID 1580492
Sold Date 03/21/24
Style Cape
Bedrooms 4
Full Baths 2
HOA Y/N No
Abv Grd Liv Area 1,269
Originating Board Maine Listings
Year Built 1952
Annual Tax Amount $2,579
Tax Year 2022
Lot Size 0.310 Acres
Acres 0.31
Property Description
Indulge in the charm of this remarkable cape, an exquisite fusion of classic allure and contemporary updates! Revel in the ease of first-floor living, where two bedrooms and a full bath offer both convenience and comfort. The kitchen, recently renovated, showcases granite countertops, state-of-the-art appliances, and an open design seamlessly connecting to the dining and living room. This creates a welcoming and expansive space for entertaining, ensuring memorable gatherings.
Ascend to the second floor to discover two additional bedrooms, accompanied by generous storage and a bonus area—an ideal retreat for quiet moments or pursuing your favorite hobbies. This residence has undergone a series of thoughtful upgrades, encompassing some windows, electrical systems, radon mitigation system, storm doors, garage door, fencing, patio and more, attesting to the commitment to modern living.
The two-car garage not only accommodates your vehicles but also provides ample room for outdoor activities and storage requirements. Immaculately maintained, this home embodies stress-free living, allowing you to relish each moment without worry. Don't miss the opportunity to see this inviting haven where classic charm meets modern convenience. Call or text today!
Location
State ME
County Aroostook
Zoning Residential
Rooms
Basement Finished, Full, Interior Entry, Unfinished
Master Bedroom First 9.0X11.0
Bedroom 2 First 9.0X11.0
Bedroom 3 Second 7.0X14.0
Living Room First 17.0X11.0
Dining Room First 8.0X11.0
Kitchen First 7.0X12.0
Family Room Basement
Interior
Interior Features 1st Floor Bedroom
Heating Radiant, Hot Water, Baseboard
Cooling None
Fireplace No
Appliance Washer, Refrigerator, Gas Range, Dryer, Dishwasher
Exterior
Garage 1 - 4 Spaces, Paved, On Site, Garage Door Opener, Detached
Garage Spaces 2.0
Fence Fenced
Waterfront No
View Y/N No
Roof Type Shingle
Street Surface Paved
Parking Type 1 - 4 Spaces, Paved, On Site, Garage Door Opener, Detached
Garage Yes
Building
Lot Description Level, Open Lot, Intown, Near Golf Course, Near Shopping, Neighborhood
Sewer Public Sewer
Water Public
Architectural Style Cape
Structure Type Vinyl Siding,Wood Frame
Others
Restrictions Unknown
Energy Description Oil
Read Less

GET MORE INFORMATION





