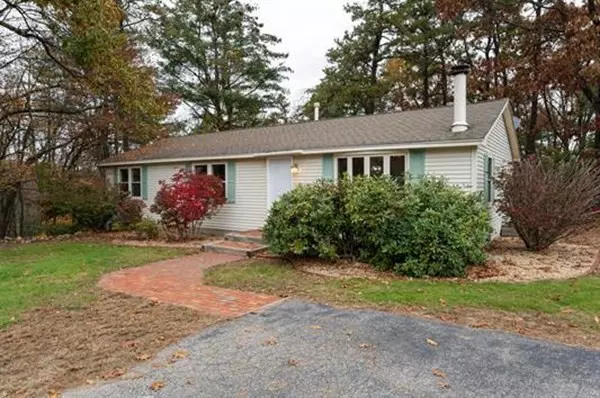For more information regarding the value of a property, please contact us for a free consultation.
5 Brigham Street Nashua, NH 03062
Want to know what your home might be worth? Contact us for a FREE valuation!

Our team is ready to help you sell your home for the highest possible price ASAP
Key Details
Property Type Single Family Home
Sub Type Single Family Residence
Listing Status Sold
Purchase Type For Sale
Square Footage 1,556 sqft
Price per Sqft $273
MLS Listing ID 73193280
Sold Date 03/19/24
Style Ranch
Bedrooms 3
Full Baths 2
HOA Y/N false
Year Built 1986
Annual Tax Amount $7,056
Tax Year 2023
Lot Size 10,454 Sqft
Acres 0.24
Property Description
One floor living at it's finest... This 3-4 bedroom, 2 bath ranch is just what you've been waiting for. The sunny and bright living room features a wood burning fireplace providing a cozy and inviting atmosphere. This is open to the dining area, creating a spacious and connected living space, which rolls into the fully applianced kitchen. The primary bedroom offers a 3/4 bath while the additional 2 bedrooms are also spacious boasting nice size closets. A full bath rounds out the main floor. This house has a full basement with a washer and dryer, as well as plenty of storage shelving. In addition to the main 3 bedrooms, there is a 4th room with a slider that leads to the backyard, which could be used as a bedroom, home office or den. Relax on the 19x12 rear deck overlooking a private wooded backyard. All rooms have been freshly painted and new carpets have been installed. Additional amenities include: a partially fenced in backyard and a large shed to store your outdoor equipment, tool
Location
State NH
County Hillsborough
Zoning Residentia
Direction Amherst Street to Baldwin Street (at the Amherst Street School) - Right on Fairmount Street - Right
Rooms
Basement Full, Partially Finished, Walk-Out Access, Concrete
Primary Bedroom Level First
Dining Room Ceiling Fan(s), Flooring - Wall to Wall Carpet
Kitchen Flooring - Laminate
Interior
Interior Features Office
Heating Forced Air, Electric
Cooling None
Flooring Tile, Vinyl, Carpet, Flooring - Wall to Wall Carpet
Fireplaces Number 1
Fireplaces Type Living Room
Appliance Gas Water Heater, Range, Dishwasher, Disposal, Refrigerator, Washer, Dryer, Range Hood
Laundry In Basement
Exterior
Exterior Feature Deck, Screens, Fenced Yard
Fence Fenced
Community Features Public School
Waterfront false
Roof Type Shingle
Parking Type Off Street, Paved
Garage No
Building
Lot Description Sloped
Foundation Concrete Perimeter
Sewer Public Sewer
Water Public
Schools
Elementary Schools Amherst Street
Middle Schools Pennichuck
High Schools Nhs North
Others
Senior Community false
Read Less
Bought with Non Member • Non Member Office
GET MORE INFORMATION




