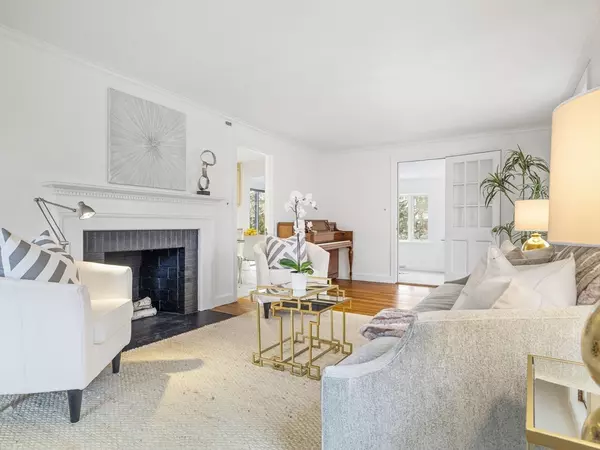For more information regarding the value of a property, please contact us for a free consultation.
14 Ivy Rd Wellesley, MA 02482
Want to know what your home might be worth? Contact us for a FREE valuation!

Our team is ready to help you sell your home for the highest possible price ASAP
Key Details
Property Type Single Family Home
Sub Type Single Family Residence
Listing Status Sold
Purchase Type For Sale
Square Footage 1,696 sqft
Price per Sqft $797
Subdivision Sprague
MLS Listing ID 73198121
Sold Date 03/11/24
Style Colonial
Bedrooms 3
Full Baths 1
Half Baths 1
HOA Y/N false
Year Built 1949
Annual Tax Amount $999
Tax Year 2024
Lot Size 0.270 Acres
Acres 0.27
Property Description
Tucked away in a coveted College Heights neighborhood, this charming 3 bed, 1.5 bath Wellesley Colonial is ready to welcome its next family. A classic center entrance floor plan features generous living room with fireplace, dining room with china cabinet, eat-in kitchen and sunny family room which leads to a terrific deck overlooking private yard. Lower level includes a playroom and has ample storage. Well cared for by the same family for over 60 years, the home is freshly painted, has hardwood floors throughout, and is ready for your touches. Plenty of options to expand! Extraordinary location close to all that Wellesley has to offer; schools, shops, restaurants, and train. Come fall in love!
Location
State MA
County Norfolk
Zoning SR10
Direction Oak to Ivy
Rooms
Family Room Flooring - Wall to Wall Carpet
Basement Full, Walk-Out Access
Primary Bedroom Level Second
Dining Room Flooring - Hardwood
Kitchen Flooring - Stone/Ceramic Tile
Interior
Interior Features Game Room
Heating Baseboard, Natural Gas
Cooling None
Flooring Flooring - Wall to Wall Carpet
Fireplaces Number 1
Fireplaces Type Living Room
Appliance Gas Water Heater
Laundry In Basement
Exterior
Exterior Feature Deck
Garage Spaces 1.0
Community Features Public Transportation, Shopping, Tennis Court(s), Park, Walk/Jog Trails, Public School, T-Station, University
Waterfront false
Roof Type Shingle
Parking Type Attached, Paved Drive, Off Street
Total Parking Spaces 2
Garage Yes
Building
Foundation Concrete Perimeter
Sewer Public Sewer
Water Public
Schools
Elementary Schools Wps
Middle Schools Wms
High Schools Whs
Others
Senior Community false
Read Less
Bought with The Varano Realty Group • Keller Williams Realty
GET MORE INFORMATION




