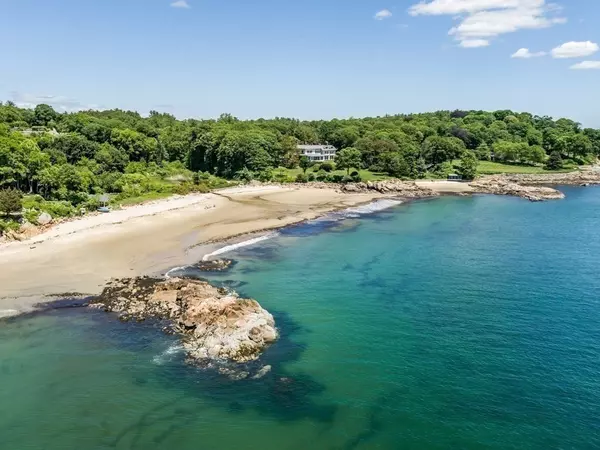For more information regarding the value of a property, please contact us for a free consultation.
573 Hale St Beverly, MA 01965
Want to know what your home might be worth? Contact us for a FREE valuation!

Our team is ready to help you sell your home for the highest possible price ASAP
Key Details
Property Type Single Family Home
Sub Type Single Family Residence
Listing Status Sold
Purchase Type For Sale
Square Footage 7,415 sqft
Price per Sqft $550
MLS Listing ID 72989233
Sold Date 03/08/24
Style Georgian
Bedrooms 7
Full Baths 6
Half Baths 1
HOA Y/N false
Year Built 1857
Annual Tax Amount $45,063
Tax Year 2023
Lot Size 8.620 Acres
Acres 8.62
Property Description
For more than 170 years and 6 generations “Burnside” has been home to the same family. Constructed in 1857, this direct beachfront property on Plum Cove is a significant estate in historic and exclusive Pride’s Crossing. Pass the stone pillars and proceed on a 1/3 mile long appealing drive filled with mixed deciduous and coniferous woodlands. Enter the grand foyer and you will instantly have that old New England feel. Situated on 8+ acres, this 7 bed 7 bath home features 12 fireplaces, a sun room perfect for entertaining, library, an attached apartment with a private entrance ideal for your guests, a spectacular lawn with mature plantings and quintessential New England ocean views, and 2 direct beach access points. A barn and a third floor ready to be finished completes the offering.
Location
State MA
County Essex
Area Prides Crossing
Zoning R45
Direction Rt.127 is Hale Street
Rooms
Family Room Closet/Cabinets - Custom Built, Flooring - Hardwood, Wet Bar
Basement Interior Entry, Sump Pump
Primary Bedroom Level Second
Dining Room Closet/Cabinets - Custom Built, Flooring - Hardwood, Exterior Access
Kitchen Flooring - Hardwood, Kitchen Island, Breakfast Bar / Nook
Interior
Interior Features Bathroom - 3/4, Wainscoting, Crown Molding, Closet/Cabinets - Custom Built, Bedroom, Office, Den, Foyer, Library, Wet Bar, Walk-up Attic
Heating Hot Water, Radiant, Natural Gas, Fireplace(s), Fireplace
Cooling None
Flooring Wood, Tile, Flooring - Hardwood
Fireplaces Number 12
Fireplaces Type Dining Room, Family Room, Living Room, Master Bedroom, Bedroom
Appliance Gas Water Heater, Oven, Dishwasher, Microwave, Range, Refrigerator, Washer, Dryer
Laundry Flooring - Stone/Ceramic Tile, First Floor, Electric Dryer Hookup, Washer Hookup
Exterior
Exterior Feature Porch - Screened, Patio, Storage, Barn/Stable, Professional Landscaping, Garden
Garage Spaces 2.0
Community Features Public Transportation, Shopping, Park, Walk/Jog Trails, Stable(s), Medical Facility, Conservation Area, Highway Access, House of Worship, Marina, Private School, Public School, T-Station, University
Utilities Available for Gas Range, for Electric Dryer, Washer Hookup
Waterfront true
Waterfront Description Waterfront,Beach Front,Ocean,Access,Direct Access,Private,Ocean,0 to 1/10 Mile To Beach,Beach Ownership(Private)
View Y/N Yes
View Scenic View(s)
Roof Type Shingle,Rubber
Parking Type Detached, Paved Drive, Stone/Gravel, Paved
Total Parking Spaces 10
Garage Yes
Building
Lot Description Easements
Foundation Stone, Brick/Mortar
Sewer Private Sewer
Water Public
Schools
Elementary Schools Public/Private
Middle Schools Public/Private
High Schools Public/Private
Others
Senior Community false
Read Less
Bought with Tracey Hutchinson • Churchill Properties
GET MORE INFORMATION




