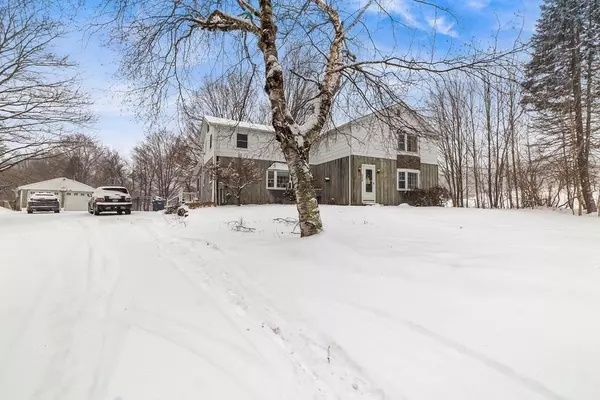For more information regarding the value of a property, please contact us for a free consultation.
220 Upper North Row Rd Sterling, MA 01564
Want to know what your home might be worth? Contact us for a FREE valuation!

Our team is ready to help you sell your home for the highest possible price ASAP
Key Details
Property Type Single Family Home
Sub Type Single Family Residence
Listing Status Sold
Purchase Type For Sale
Square Footage 2,427 sqft
Price per Sqft $210
MLS Listing ID 73194737
Sold Date 03/08/24
Style Colonial,Antique
Bedrooms 4
Full Baths 2
Half Baths 1
HOA Y/N false
Year Built 1960
Annual Tax Amount $5,714
Tax Year 2023
Lot Size 1.010 Acres
Acres 1.01
Property Description
Welcome to Upper North Row Rd, nestled on a breathtaking country road in picturesque Sterling! This stunning antique colonial offers a perfect blend of modern amenities & historic charm. The heart of the home is an expansive family room that seamlessly flows into a contemporary kitchen, boasting granite counters, a gorgeous backsplash, center island & a walk-in pantry. The dining room, conveniently located off the kitchen, provides an elegant space for hosting memorable meals aside the fireplaced living room. Upstairs, the primary suite features a full bath, while three additional bedrooms & a second full bath offer ample space for family & guests. A thoughtful design includes a front & rear staircase. Outside is an oversized deck, perfect for entertainment. 2015 septic system & a 2019 roof ensure peace of mind for the new owners. Ample parking includes a two-car detached garage. Don't miss this opportunity to live in this quintessential New England town with top-rated schools.
Location
State MA
County Worcester
Zoning res
Direction Use GPS
Rooms
Family Room Flooring - Wood, Window(s) - Bay/Bow/Box, Exterior Access, Open Floorplan, Recessed Lighting, Slider
Basement Partial, Walk-Out Access, Sump Pump, Concrete, Unfinished
Primary Bedroom Level Second
Dining Room Flooring - Wood, Window(s) - Bay/Bow/Box, Lighting - Overhead
Kitchen Flooring - Wood, Pantry, Countertops - Stone/Granite/Solid, Kitchen Island, Breakfast Bar / Nook, Open Floorplan, Recessed Lighting, Stainless Steel Appliances
Interior
Interior Features Home Office
Heating Baseboard, Oil
Cooling None
Flooring Wood, Tile, Carpet, Flooring - Vinyl
Fireplaces Number 1
Appliance Water Heater, Microwave, Washer, Dryer, ENERGY STAR Qualified Refrigerator, ENERGY STAR Qualified Dishwasher, Rangetop - ENERGY STAR
Laundry First Floor
Exterior
Garage Spaces 2.0
Waterfront false
Roof Type Shingle
Parking Type Detached
Total Parking Spaces 6
Garage Yes
Building
Lot Description Cleared, Farm, Gentle Sloping
Foundation Stone
Sewer Private Sewer
Water Private
Others
Senior Community false
Read Less
Bought with Maribeth McCauley Lynch • Thrive Real Estate Specialists
GET MORE INFORMATION





