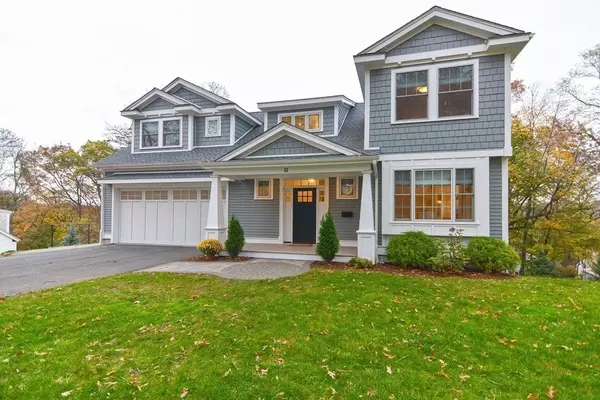For more information regarding the value of a property, please contact us for a free consultation.
11 Fife Road Wellesley, MA 02481
Want to know what your home might be worth? Contact us for a FREE valuation!

Our team is ready to help you sell your home for the highest possible price ASAP
Key Details
Property Type Single Family Home
Sub Type Single Family Residence
Listing Status Sold
Purchase Type For Sale
Square Footage 3,602 sqft
Price per Sqft $610
MLS Listing ID 73178554
Sold Date 03/06/24
Style Colonial
Bedrooms 4
Full Baths 4
Half Baths 1
HOA Y/N false
Year Built 2019
Annual Tax Amount $16,969
Tax Year 2023
Lot Size 10,018 Sqft
Acres 0.23
Property Description
Stunning like-new colonial is the perfect place to call home. There is plenty of space throughout the 3-floors of living. A welcoming entry leads to a formal dining room & spacious living room with coffered ceiling, gas fireplace, & access to a lovely 3 season gazebo. The bright kitchen is a chef's delight with a center island, white cabinets, stainless appliances, double ovens, gas cooktop & large pantry. A mudroom & half bath complete the main level. The sunfilled upper level includes four bedrooms, two with ensuite baths & a main bath all with radiant heated floors. The walkout lower level offers a bright rec room with a wet bar, an office, a full bath & an abundance of storage space & mechanical room. LL opens to a patio area. The property has lovely landscaping, & a sprinkler system. The two-car garage with additional storage space completes the picture. Easy access to outdoor rec areas, hiking trails & all major commuter routes into the city. All the best Wellesley has to offer.
Location
State MA
County Norfolk
Zoning SR15
Direction Cedar Street from Rt. 9 Left on Dunedin - Left on Fife
Rooms
Family Room Flooring - Wood, French Doors, Wet Bar, Exterior Access
Basement Full, Partially Finished, Walk-Out Access, Interior Entry, Concrete
Primary Bedroom Level Second
Dining Room Flooring - Hardwood, Window(s) - Bay/Bow/Box, Wainscoting, Crown Molding
Kitchen Closet/Cabinets - Custom Built, Flooring - Hardwood, Window(s) - Bay/Bow/Box, Dining Area, Pantry, Countertops - Stone/Granite/Solid, Kitchen Island, Recessed Lighting, Stainless Steel Appliances, Pot Filler Faucet, Gas Stove, Lighting - Pendant
Interior
Interior Features Bathroom - Full, Bathroom - Tiled With Tub & Shower, Countertops - Stone/Granite/Solid, Double Vanity, Bathroom - 3/4, Bathroom - With Shower Stall, Closet, High Speed Internet Hookup, Cabinets - Upgraded, Wainscoting, Bathroom, Office, Mud Room, Foyer, Wet Bar, High Speed Internet
Heating Central, Forced Air, Radiant, Natural Gas
Cooling Central Air
Flooring Tile, Marble, Bamboo, Hardwood, Flooring - Marble, Flooring - Wood, Flooring - Hardwood
Fireplaces Number 1
Fireplaces Type Living Room
Appliance Gas Water Heater, Oven, Dishwasher, Disposal, Microwave, Range, Refrigerator, Washer, Dryer, Range Hood
Laundry Electric Dryer Hookup, Washer Hookup, Second Floor
Exterior
Exterior Feature Porch, Porch - Screened, Deck - Composite, Patio, Rain Gutters, Professional Landscaping, Sprinkler System, Decorative Lighting, Screens
Garage Spaces 2.0
Community Features Shopping, Highway Access
Utilities Available for Gas Range, for Gas Oven, for Electric Dryer, Washer Hookup
Waterfront false
Roof Type Shingle
Parking Type Attached, Garage Door Opener, Garage Faces Side, Insulated, Paved Drive, Off Street, Paved
Total Parking Spaces 4
Garage Yes
Building
Lot Description Gentle Sloping
Foundation Concrete Perimeter, Irregular
Sewer Public Sewer
Water Public
Schools
Elementary Schools Fiske
Middle Schools Wms
High Schools Whs
Others
Senior Community false
Acceptable Financing Contract
Listing Terms Contract
Read Less
Bought with Dream Team • Dreamega International Realty LLC
GET MORE INFORMATION




