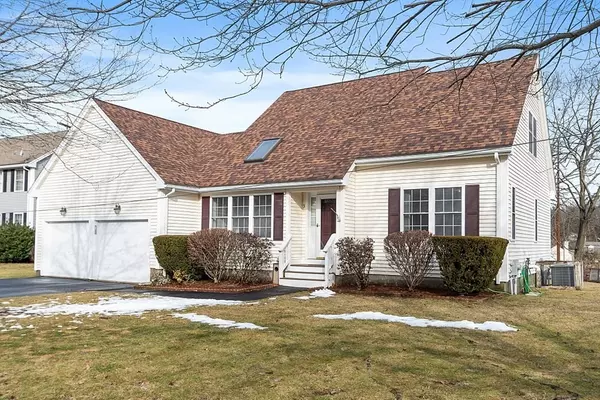For more information regarding the value of a property, please contact us for a free consultation.
3 Shaker Hill Lane Woburn, MA 01801
Want to know what your home might be worth? Contact us for a FREE valuation!

Our team is ready to help you sell your home for the highest possible price ASAP
Key Details
Property Type Single Family Home
Sub Type Single Family Residence
Listing Status Sold
Purchase Type For Sale
Square Footage 1,483 sqft
Price per Sqft $583
Subdivision Shaker Hill Estates
MLS Listing ID 73192730
Sold Date 03/04/24
Style Cape
Bedrooms 3
Full Baths 2
Half Baths 1
HOA Y/N false
Year Built 1999
Annual Tax Amount $6,754
Tax Year 2024
Lot Size 0.330 Acres
Acres 0.33
Property Description
Welcome to Shaker Hill Lane!! Picturesque, well maintained young cape on cul-de-sac. Bright, open concept layout. Large living room with gas fireplace, cathedral ceiling and skylight. Hardwood floors in kitchen and dinning room with slider leading to the deck overlooking the above ground heated pool. First floor master bedroom with bathroom and plenty of closet space. Stunning hardwood stairs that lead to the two additional, beautiful bedrooms and plenty of closet space and full bathroom. Large unfinished basement with high ceilings, 2 car garage, C/A w/ 2 zones, gas, FHA heat with 2 zones. This home is a must see! Convenient to highway, shopping, restaurants, and commuter rail. Only 20 min to downtown Boston.
Location
State MA
County Middlesex
Zoning R-1
Direction Cambridge Road to Crossman Road and turn right onto Shaker Hill Lane. On Winchester Line.
Rooms
Basement Full, Bulkhead, Concrete, Unfinished
Primary Bedroom Level First
Dining Room Flooring - Hardwood, Balcony / Deck, Open Floorplan
Kitchen Flooring - Hardwood, Kitchen Island, Gas Stove
Interior
Heating Forced Air, Natural Gas
Cooling Central Air
Flooring Carpet, Hardwood, Vinyl / VCT
Fireplaces Number 1
Fireplaces Type Living Room
Appliance Gas Water Heater, Range, Dishwasher, Refrigerator
Laundry Flooring - Vinyl, Electric Dryer Hookup, Washer Hookup, First Floor
Exterior
Exterior Feature Porch, Deck, Deck - Wood, Patio, Pool - Above Ground Heated
Garage Spaces 2.0
Pool Heated
Community Features Shopping, Medical Facility, Highway Access, Public School
Utilities Available for Gas Range, for Electric Dryer, Washer Hookup
Waterfront false
Roof Type Shingle
Parking Type Attached, Garage Door Opener, Paved Drive, Off Street, Deeded
Total Parking Spaces 4
Garage Yes
Private Pool true
Building
Lot Description Cul-De-Sac, Easements
Foundation Concrete Perimeter
Sewer Public Sewer
Water Public
Schools
Elementary Schools Reeves
Middle Schools Joyce
High Schools Woburn
Others
Senior Community false
Acceptable Financing Contract
Listing Terms Contract
Read Less
Bought with Non Member • Non Member Office
GET MORE INFORMATION




