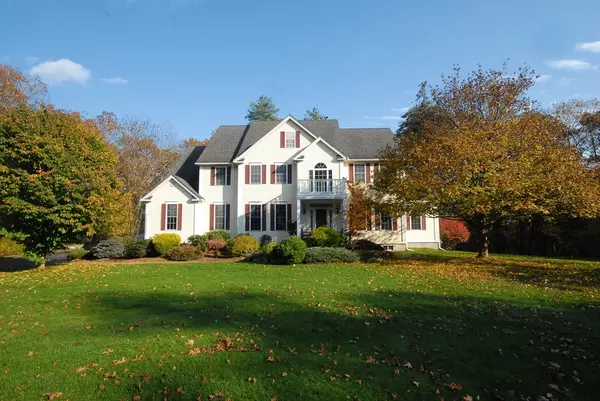For more information regarding the value of a property, please contact us for a free consultation.
15 Reeve St #1 Acton, MA 01720
Want to know what your home might be worth? Contact us for a FREE valuation!

Our team is ready to help you sell your home for the highest possible price ASAP
Key Details
Property Type Condo
Sub Type Condominium
Listing Status Sold
Purchase Type For Sale
Square Footage 4,596 sqft
Price per Sqft $336
MLS Listing ID 73199054
Sold Date 03/01/24
Bedrooms 4
Full Baths 4
Half Baths 1
HOA Fees $100/mo
HOA Y/N true
Year Built 2001
Annual Tax Amount $19,764
Tax Year 2023
Lot Size 0.590 Acres
Acres 0.59
Property Description
One of only 2 Essex designs in 2 most private lots in coveted N Acton Woods near Nara Pk. It is a distinctive union of elegance, thoughtful design and superb quality: 2x6 construction, magnificent 2-story great room, open foyer, Bay windows, hardwood floors, 9.5’ ceiling, master suite w/ Whirlpool & dual walk-ins, Jack & Jill & en suite guest room. Gourmet kitchen w/ breakfast area overlooking natural woods. Finished waterproofing walkout lower level with 9.5’ ceiling adds additional high-quality spaces for home office suite, game room and gym with bay windows & Atrium door. This house has its walking trail through the woods to both the Nara Park and Acton Tennis Club (indoor & Outdoor).
Location
State MA
County Middlesex
Zoning EUA
Direction Main or Great to Harris to Alexendra to Reeve
Rooms
Family Room Cathedral Ceiling(s), Flooring - Hardwood, Balcony / Deck
Basement Y
Primary Bedroom Level Second
Dining Room Flooring - Hardwood
Kitchen Ceiling Fan(s), Closet/Cabinets - Custom Built, Flooring - Hardwood, Dining Area, Countertops - Stone/Granite/Solid, Kitchen Island
Interior
Interior Features Bathroom - Full, Bathroom - With Tub, Wet bar, Office, Bathroom, Play Room, Exercise Room, Home Office-Separate Entry, Central Vacuum
Heating Forced Air, Natural Gas
Cooling Central Air
Flooring Wood, Tile, Hardwood, Stone / Slate, Flooring - Hardwood, Flooring - Stone/Ceramic Tile, Flooring - Laminate
Fireplaces Number 1
Fireplaces Type Family Room
Appliance Range, Dishwasher
Laundry Flooring - Stone/Ceramic Tile, Second Floor
Exterior
Garage Spaces 3.0
Community Features Public Transportation, Shopping, Pool, Tennis Court(s), Park, Walk/Jog Trails, Medical Facility, Bike Path, Public School, T-Station
Waterfront false
Waterfront Description Beach Front,3/10 to 1/2 Mile To Beach
Roof Type Shingle
Total Parking Spaces 6
Garage Yes
Building
Story 3
Sewer Private Sewer
Water Public
Schools
Elementary Schools Choice Of 5
Middle Schools Rj Grey
High Schools Ab
Others
Senior Community false
Read Less
Bought with Nawang Sherpa • LAER Realty Partners
GET MORE INFORMATION



