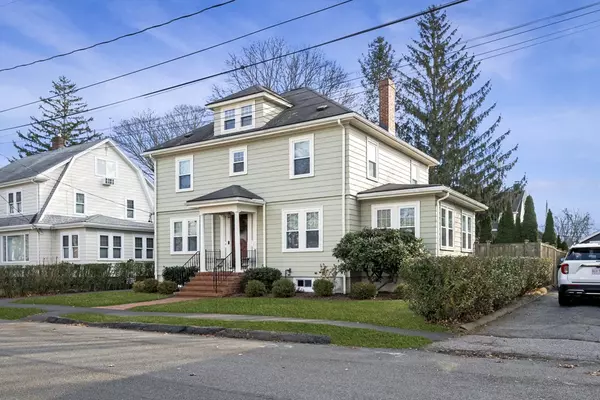For more information regarding the value of a property, please contact us for a free consultation.
14 Homestead Road Marblehead, MA 01945
Want to know what your home might be worth? Contact us for a FREE valuation!

Our team is ready to help you sell your home for the highest possible price ASAP
Key Details
Property Type Single Family Home
Sub Type Single Family Residence
Listing Status Sold
Purchase Type For Sale
Square Footage 2,476 sqft
Price per Sqft $444
MLS Listing ID 73187878
Sold Date 02/29/24
Style Colonial
Bedrooms 4
Full Baths 1
Half Baths 1
HOA Y/N false
Year Built 1928
Annual Tax Amount $7,797
Tax Year 2024
Lot Size 5,662 Sqft
Acres 0.13
Property Description
Nestled in convenient Glover School location,this splendid four-bedroom, center entrance Colonial home is a haven of elegance. A culinary masterpiece awaits in the centerpiece chef's kitchen, adorned w/ Sub Zero, Viking stainless steel appliances, marble countertops, & a capacious center island for casual gatherings.Open floor plan seamlessly connects dining & family room areas to the rear patio, perfect for al fresco dining. Formal living & dining rooms & sunroom/home office w/ hardwood flooring add to the allure. Second floor boasts hardwood floors, ample closet space & the potential to convert a room into a luxurious primary suite, either on this level or in the walk-up full attic. Entertainment finds its place in the lower level playroom, while the one-car detached garage complements convenience.The level lot, complete w/ a fenced-in yard & patio, beckons outdoor enjoyment.Local playground is within easy reach,catering to family recreation.Swift access in/out of Marblehead.
Location
State MA
County Essex
Zoning SR
Direction Maple St. or Lindbergh Rd. to Homestead Rd. (Glover School area)
Rooms
Family Room Closet/Cabinets - Custom Built, Flooring - Stone/Ceramic Tile, Cable Hookup, Exterior Access, Open Floorplan, Recessed Lighting, Remodeled
Basement Full, Partially Finished
Primary Bedroom Level Second
Dining Room Flooring - Hardwood
Kitchen Flooring - Stone/Ceramic Tile, Dining Area, Pantry, Kitchen Island, Breakfast Bar / Nook, Cable Hookup, Open Floorplan, Recessed Lighting, Remodeled, Stainless Steel Appliances, Wine Chiller
Interior
Interior Features Closet, Walk-in Storage, Entrance Foyer, Game Room, Internet Available - Broadband
Heating Steam, Radiant, Oil, Natural Gas
Cooling Window Unit(s)
Flooring Tile, Hardwood, Flooring - Hardwood, Flooring - Stone/Ceramic Tile
Fireplaces Number 1
Fireplaces Type Living Room
Appliance Range, Dishwasher, Disposal, Microwave, Refrigerator, Washer, Dryer, Range Hood, Utility Connections for Gas Range, Utility Connections for Electric Dryer
Laundry In Basement, Washer Hookup
Exterior
Exterior Feature Patio, Rain Gutters, Sprinkler System, Garden, Outdoor Shower
Garage Spaces 1.0
Fence Fenced/Enclosed
Community Features Public Transportation, Shopping, Pool, Tennis Court(s), Park, Walk/Jog Trails, Golf, Medical Facility, Laundromat, Bike Path, Conservation Area, Highway Access, House of Worship, Private School, Public School, T-Station, University, Sidewalks
Utilities Available for Gas Range, for Electric Dryer, Washer Hookup
Waterfront false
Waterfront Description Beach Front,Beach Access,Ocean,Walk to,3/10 to 1/2 Mile To Beach,Beach Ownership(Public)
Roof Type Shingle
Parking Type Detached, Storage, Off Street
Total Parking Spaces 4
Garage Yes
Building
Lot Description Cul-De-Sac, Level
Foundation Concrete Perimeter
Sewer Public Sewer
Water Public
Schools
Elementary Schools Public/Private
Middle Schools Public/Private
High Schools Public/Private
Others
Senior Community false
Read Less
Bought with Conrad E. Rousseau • Conrad E. Rousseau III
GET MORE INFORMATION





