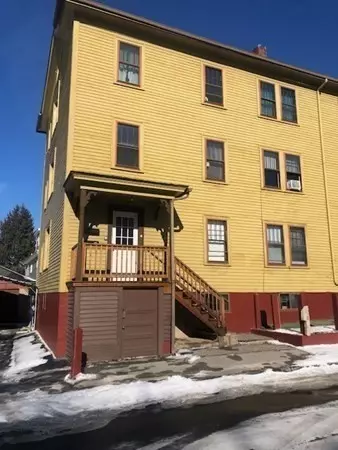For more information regarding the value of a property, please contact us for a free consultation.
40 Lincoln St Webster, MA 01570
Want to know what your home might be worth? Contact us for a FREE valuation!

Our team is ready to help you sell your home for the highest possible price ASAP
Key Details
Property Type Multi-Family
Sub Type 3 Family - 3 Units Up/Down
Listing Status Sold
Purchase Type For Sale
Square Footage 4,200 sqft
Price per Sqft $100
MLS Listing ID 73195843
Sold Date 02/29/24
Bedrooms 9
Full Baths 3
Year Built 1930
Annual Tax Amount $4,446
Tax Year 2024
Lot Size 8,712 Sqft
Acres 0.2
Property Description
*** BRAND NEW LISTING !!! ***......*~* MULTI FAMILY ~ 3 UNITS ~ 9 BEDROOMS & 3 CAR GARAGE !! *~* FAMILY OWNED & MAINTAINED FOR 25+ YEARS! ... HOUSE HAS GOOD BONES AND STRAIGHT LINES!!... OWNER OCCUPIED. ***ORIGINAL - ALL NATURAL - WOODWORK & SOLID DOORS REFLECT "AGELESS" CHARACTER THROUGHOUT THIS HOUSE!...IDENTICAL 9 ROOM UNITS >>> ALL ROOMS ARE SPACIOUS >> 3 BEDROOMS, PANTRY, EAT-IN KITCHEN, FAMILY ROOM, DEN, SUNROOM, ENCLOSED REAR PORCHES & HALLWAYS!!....BEAUTIFUL PANELING LINE ALL THE HALLWAYS & STAIRWELLS!!....WALK UP ATTIC!....SEPARATE ELECTRICAL PANELS... GAS & OIL HEAT >> UNITS 2&3 HEAT WITH GAS-ON-GAS STOVES, UNIT 1 HAS FORCED HOT AIR BY OIL...OFF STREET PARKING FOR 9 CARS!!... LEVEL LOT WITH FENCED YARD.... ROOF ABOUT 20 YRS OLD " GAF ULTRA 50 YEAR SHINGLES"... NEW GAS METERS.. 2CD SHOWINGS WILL BE IN A GROUP FORMAT FOR UNITS 1&3 on Sunday from 2-3:30 pm. Highest & Best due Tuesday 1/30 at noon.
Location
State MA
County Worcester
Zoning MR-12
Direction East Main to Lincoln St
Rooms
Basement Full, Walk-Out Access, Interior Entry, Concrete
Interior
Interior Features Unit 1(Ceiling Fans, Storage, Bathroom With Tub), Unit 2(Ceiling Fans, Pantry, Storage, Bathroom With Tub & Shower), Unit 3(Ceiling Fans, Pantry, Storage, Bathroom With Tub), Unit 1 Rooms(Living Room, Dining Room, Kitchen, Family Room, Sunroom), Unit 2 Rooms(Living Room, Dining Room, Kitchen, Family Room, Sunroom), Unit 3 Rooms(Living Room, Dining Room, Kitchen, Family Room)
Heating Unit 1(Forced Air, Oil), Unit 2(Gas), Unit 3(Gas)
Cooling Unit 1(None), Unit 2(None), Unit 3(None)
Flooring Wood, Unit 1(undefined), Unit 2(Wood Flooring), Unit 3(Wood Flooring)
Appliance Unit 1(Range), Unit 2(Range, Refrigerator), Unit 3(Range, Refrigerator), Utility Connections for Gas Range, Utility Connections for Electric Dryer
Laundry Washer Hookup
Exterior
Exterior Feature Porch, Porch - Enclosed
Garage Spaces 3.0
Community Features Public Transportation, Shopping, Tennis Court(s), Park, Walk/Jog Trails, Medical Facility, Laundromat, Highway Access, House of Worship, Marina, Private School, Public School, University, Sidewalks
Utilities Available for Gas Range, for Electric Dryer, Washer Hookup
Waterfront false
Waterfront Description Beach Front,Lake/Pond,Beach Ownership(Public)
Roof Type Shingle
Parking Type Paved Drive, Off Street, Paved
Total Parking Spaces 9
Garage Yes
Building
Lot Description Corner Lot, Cleared, Level
Story 6
Foundation Stone
Sewer Public Sewer
Water Public
Schools
Elementary Schools Park Ave
Middle Schools Webster
High Schools Bartlett High
Others
Senior Community false
Acceptable Financing Contract
Listing Terms Contract
Read Less
Bought with Oren Mael • Sapphire Real Estate
GET MORE INFORMATION





