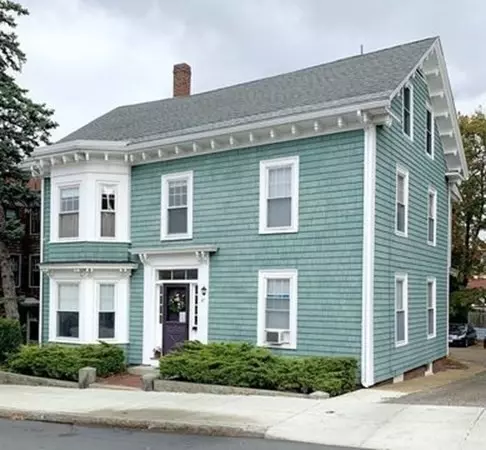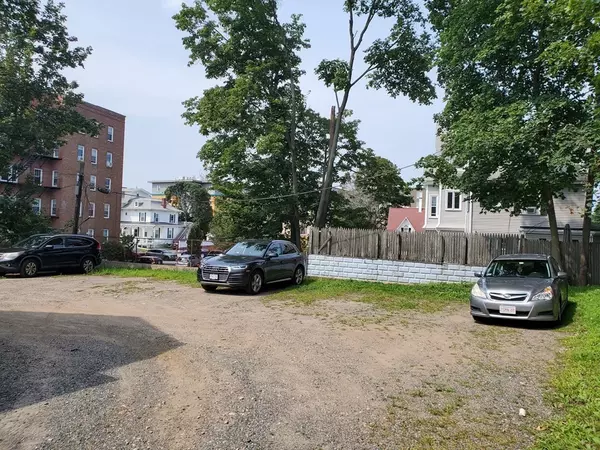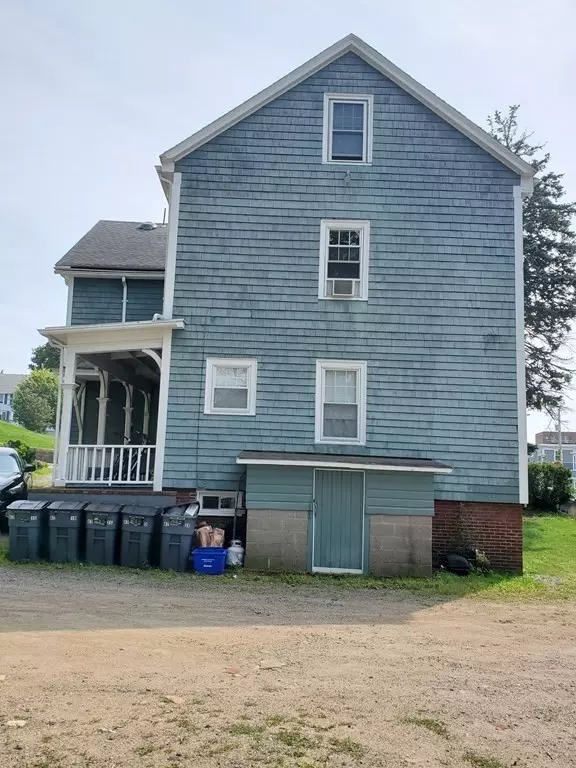For more information regarding the value of a property, please contact us for a free consultation.
47 Railroad Ave Beverly, MA 01915
Want to know what your home might be worth? Contact us for a FREE valuation!

Our team is ready to help you sell your home for the highest possible price ASAP
Key Details
Property Type Multi-Family
Sub Type 5+ Family - 5+ Units Up/Down
Listing Status Sold
Purchase Type For Sale
Square Footage 3,666 sqft
Price per Sqft $354
MLS Listing ID 73150875
Sold Date 02/21/24
Bedrooms 8
Full Baths 5
Year Built 1905
Annual Tax Amount $9,972
Tax Year 2023
Lot Size 8,712 Sqft
Acres 0.2
Property Description
Excellent investment oppurtunity knocks for this well maintained 5 unit building in the heart of Beverly. Perfectly located on a quiet side street between Rantoul and Cabot, 1 block from the Beverly Commuter rail stop, and steps to all of Beverly's great restaurants, shops, and bars. This building features five lovely units of varying sizes with wonderful tenants. Plenty of off street parking, a covered back porch, side yard, full basement with separate storage areas for tenants, and coin op washer and dryer that will remain. Blown in isulation installed throughout the building in 2022, Many cosmetic updates have already been done incuding some new kitchens and baths, refinishing of hardwood floors, new bedroom added in 3rd floor unit, and new basement stairs. Group showings will be scheduled for pre-approved buyers. Video tours availabe also!
Location
State MA
County Essex
Zoning RHD
Direction Railroad Ave is conveniently located between Rantoul St and Cabot St
Rooms
Basement Full
Interior
Interior Features Unit 2(Pantry, Bathroom With Tub & Shower), Unit 3(Bathroom with Shower Stall), Unit 4(Pantry, Upgraded Countertops, Bathroom With Tub & Shower), Unit 1 Rooms(Living Room), Unit 2 Rooms(Living Room, Kitchen), Unit 3 Rooms(Living Room, Kitchen), Unit 4 Rooms(Living Room, Dining Room, Kitchen)
Heating Unit 1(Gas), Unit 2(Gas), Unit 3(Gas), Unit 4(Gas)
Flooring Wood, Tile, Laminate, Hardwood, Unit 2(Hardwood Floors), Unit 3(Hardwood Floors), Unit 4(Tile Floor, Hardwood Floors)
Fireplaces Number 2
Appliance Washer, Dryer, Unit 1(Range, Refrigerator), Unit 2(Range, Refrigerator, Dishwasher - ENERGY STAR), Unit 3(Range, Refrigerator), Unit 4(Range, Dishwasher, Refrigerator), Utility Connections for Gas Range, Utility Connections for Electric Range, Utility Connections for Electric Dryer, Utility Connections Varies per Unit
Laundry Washer Hookup
Exterior
Exterior Feature Porch
Community Features Public Transportation, Shopping, Park, Medical Facility, Conservation Area, Private School, Public School, T-Station, University
Utilities Available for Gas Range, for Electric Range, for Electric Dryer, Washer Hookup, Varies per Unit
Waterfront false
Waterfront Description Beach Front,1 to 2 Mile To Beach
Parking Type Off Street
Total Parking Spaces 7
Garage No
Building
Lot Description Gentle Sloping
Story 9
Foundation Stone
Sewer Public Sewer
Water Public
Others
Senior Community false
Read Less
Bought with Ted Richard • J. Barrett & Company
GET MORE INFORMATION




