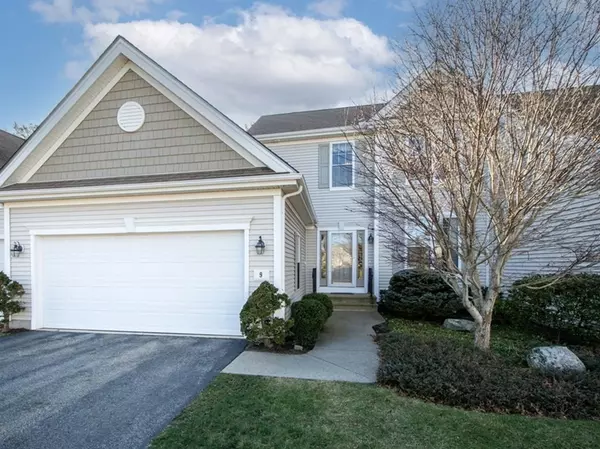For more information regarding the value of a property, please contact us for a free consultation.
9 Clipper Cir #9 Marshfield, MA 02050
Want to know what your home might be worth? Contact us for a FREE valuation!

Our team is ready to help you sell your home for the highest possible price ASAP
Key Details
Property Type Condo
Sub Type Condominium
Listing Status Sold
Purchase Type For Sale
Square Footage 2,717 sqft
Price per Sqft $248
MLS Listing ID 73193025
Sold Date 02/20/24
Bedrooms 2
Full Baths 2
Half Baths 1
HOA Fees $645/mo
HOA Y/N true
Year Built 2005
Annual Tax Amount $6,219
Tax Year 2024
Property Description
OPEN HOUSE CANCELLED - This sun-filled home is beautifully sited on a prime lot in Spyglass Landing, providing lovely views and a great sense of privacy in this desirable 55+ community. The modern open floor plan is highlighted with crown molding and hardwood floors, and features a cathedralled great room with gas fireplace, pristine kitchen and dining room, and private deck perfect for relaxing. Enjoy one-floor living with spacious primary bedroom, en-suite, and laundry room all on the first floor while the 2nd floor guest suite and expanded loft provides versatile living space for everyone. Right-size without compromise thanks to the finished lower level - huge bonus room with walk out, additional room for work or guests, and storage space. Two car garage, central AC, newer hot water heater. Amazing opportunity to enjoy care-free condo living and take advantage of all that Marshfield has to offer - This is the one you have been waiting for!
Location
State MA
County Plymouth
Zoning R-1
Direction Grove st to Stoneybrook Rd, to Spyglass Landing dr, to Clipper Cir
Rooms
Family Room Flooring - Wall to Wall Carpet
Basement Y
Primary Bedroom Level First
Dining Room Flooring - Hardwood, Wainscoting, Crown Molding
Kitchen Flooring - Hardwood, Dining Area, Countertops - Stone/Granite/Solid, Breakfast Bar / Nook, Recessed Lighting, Crown Molding
Interior
Interior Features Recessed Lighting, Slider, Bonus Room, Office
Heating Forced Air, Natural Gas
Cooling Central Air
Flooring Wood, Tile, Carpet, Flooring - Wall to Wall Carpet
Fireplaces Number 1
Fireplaces Type Living Room
Appliance Range, Dishwasher, Microwave, Refrigerator, Washer, Dryer
Laundry First Floor, In Unit
Exterior
Exterior Feature Deck - Wood
Garage Spaces 2.0
Community Features Shopping, Park, Walk/Jog Trails, Conservation Area, Public School, Adult Community
Waterfront false
Waterfront Description Beach Front
Roof Type Shingle
Parking Type Attached, Off Street, Paved
Total Parking Spaces 2
Garage Yes
Building
Story 2
Sewer Private Sewer, Other
Water Public
Others
Pets Allowed Yes w/ Restrictions
Senior Community true
Read Less
Bought with Liz McCarron Team • William Raveis R.E. & Home Services
GET MORE INFORMATION





