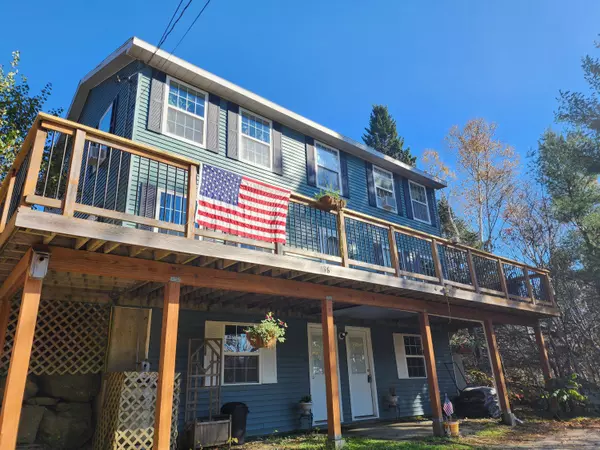Bought with The Rock Foundation
For more information regarding the value of a property, please contact us for a free consultation.
136 Pioneer Farm WAY Ellsworth, ME 04605
SOLD DATE : 02/15/2024Want to know what your home might be worth? Contact us for a FREE valuation!

Our team is ready to help you sell your home for the highest possible price ASAP
Key Details
Property Type Residential
Sub Type Single Family Residence
Listing Status Sold
Square Footage 2,900 sqft
MLS Listing ID 1576418
Sold Date 02/15/24
Style Colonial
Bedrooms 6
Full Baths 4
HOA Y/N No
Abv Grd Liv Area 2,900
Originating Board Maine Listings
Year Built 2002
Annual Tax Amount $5,308
Tax Year 2022
Lot Size 2.090 Acres
Acres 2.09
Property Description
Welcome to your dream home in the heart of Ellsworth! This exquisite colonial, built in 2002, boasts the perfect blend of classic charm and modern amenities. Nestled in a picturesque rural setting with meticulously landscaped grounds, this property is a true gem. The home offers a spacious 5-bedroom main residence and an attached 1-bedroom apartment, totaling almost 3,000 square feet of living space. Step outside onto the large wrap-around balcony deck, perfect for morning coffee or evening sunsets. The backyard is a beautiful oasis with lush landscaping and a cozy patio area. You'll also have a deeded right of way for water access to Union River. Situated in a highly desirable part of Ellsworth, this property is a private getaway waiting to be discovered, and it's also ideal for potential Airbnb use due to the high demand for vacation rentals in the area. Ellsworth offers a wealth of activities and attractions, including fishing, tourism, and easy access to ocean and beach areas. Plus, it's just a short drive from the renowned destinations of Bar Harbor and Acadia National Park. Don't miss this opportunity to own a piece of paradise in this beautiful and versatile part of Maine. Your new adventure begins here!
Location
State ME
County Hancock
Zoning RES
Body of Water Union River
Rooms
Basement Walk-Out Access, Finished, Full, Exterior Only
Primary Bedroom Level Third
Bedroom 2 Third
Bedroom 3 Third
Bedroom 4 Third
Bedroom 5 Second
Living Room Second
Dining Room Second
Kitchen First
Interior
Interior Features Walk-in Closets, 1st Floor Bedroom, Bathtub, In-Law Floorplan, Shower
Heating Hot Water, Baseboard
Cooling None
Fireplace No
Appliance Refrigerator, Electric Range, Dishwasher
Laundry Laundry - 1st Floor, Upper Level, Main Level
Exterior
Garage 5 - 10 Spaces, Gravel
Waterfront Yes
Waterfront Description River
View Y/N No
Roof Type Shingle
Porch Deck, Patio
Parking Type 5 - 10 Spaces, Gravel
Garage No
Building
Lot Description Open Lot, Near Public Beach, Rural
Foundation Concrete Perimeter, Slab
Sewer Private Sewer
Water Private
Architectural Style Colonial
Structure Type Vinyl Siding,Wood Frame
Others
Energy Description Oil
Read Less

GET MORE INFORMATION





