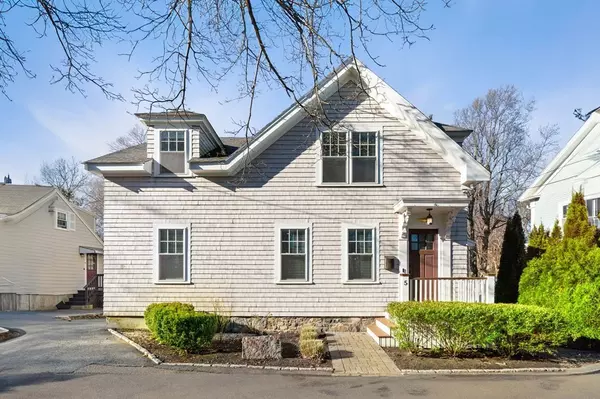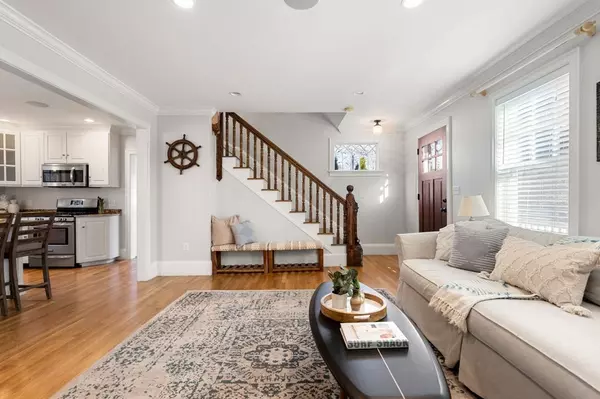For more information regarding the value of a property, please contact us for a free consultation.
5 Abbot Ct Marblehead, MA 01945
Want to know what your home might be worth? Contact us for a FREE valuation!

Our team is ready to help you sell your home for the highest possible price ASAP
Key Details
Property Type Single Family Home
Sub Type Single Family Residence
Listing Status Sold
Purchase Type For Sale
Square Footage 2,495 sqft
Price per Sqft $497
MLS Listing ID 73189833
Sold Date 02/16/24
Style Colonial,Antique
Bedrooms 3
Full Baths 3
Half Baths 1
HOA Y/N false
Year Built 1900
Annual Tax Amount $7,900
Tax Year 2024
Lot Size 4,791 Sqft
Acres 0.11
Property Description
Welcome to 5 Abbot Court! 3 beds, 3.5 bath, close proximity to town with loads of natural sunlight! The home was completely renovated down to the studs between 2014-2016, while preserving aspects of its original character. The first floor has a beautiful living room that makes way into the open kitchen, with granite countertops, high end appliances, high end lighting, and an island that overlooks the vast yard and conservation land. A shiplapped mudroom, half bath, and dining room round out the first floor. Up to the second floor are 3 bedrooms, including an on-suit primary and an additional full bathroom. The walkout lower level which includes a full bath is the perfect office space, au-pair suit, additional bedroom, workout area, or playroom! A private outdoor oasis awaits you as you look-out onto Robinson Farm which has serene walking trails. An outdoor pizza oven and kitchen are the perfect place to spend your evenings! This house has it all. Welcome home!
Location
State MA
County Essex
Zoning SR
Direction Jersey Street to Abbot Court
Rooms
Basement Full, Finished
Primary Bedroom Level Second
Dining Room Remodeled, Slider
Kitchen Flooring - Hardwood, Countertops - Stone/Granite/Solid, Kitchen Island, Cabinets - Upgraded, Deck - Exterior, Exterior Access, Recessed Lighting, Remodeled, Slider, Gas Stove, Lighting - Pendant
Interior
Interior Features Bathroom - Full, Bathroom
Heating Forced Air, Baseboard
Cooling Central Air
Flooring Hardwood
Appliance Range, Dishwasher, Disposal, Microwave, Refrigerator, Freezer, Washer, Dryer
Laundry In Basement
Exterior
Exterior Feature Deck, Deck - Composite, Patio, Hot Tub/Spa, Storage
Garage Spaces 1.0
Community Features Walk/Jog Trails, Conservation Area, Public School
Waterfront false
Waterfront Description Beach Front,1 to 2 Mile To Beach
Roof Type Shingle
Parking Type Detached, Paved Drive, Off Street
Total Parking Spaces 2
Garage Yes
Building
Foundation Concrete Perimeter
Sewer Public Sewer
Water Public
Others
Senior Community false
Read Less
Bought with Willis + Tierney • Compass
GET MORE INFORMATION





