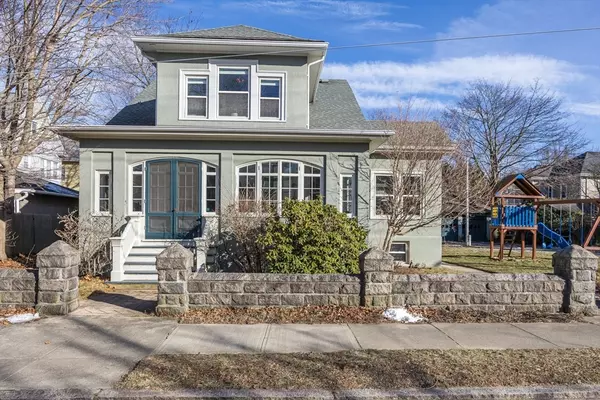For more information regarding the value of a property, please contact us for a free consultation.
168 Reed Street New Bedford, MA 02740
Want to know what your home might be worth? Contact us for a FREE valuation!

Our team is ready to help you sell your home for the highest possible price ASAP
Key Details
Property Type Single Family Home
Sub Type Single Family Residence
Listing Status Sold
Purchase Type For Sale
Square Footage 2,689 sqft
Price per Sqft $230
Subdivision Buttonwood Park Area
MLS Listing ID 73196196
Sold Date 02/16/24
Style Craftsman
Bedrooms 5
Full Baths 2
HOA Y/N false
Year Built 1914
Annual Tax Amount $6,511
Tax Year 2024
Lot Size 0.280 Acres
Acres 0.28
Property Description
Beautiful Arts & Crafts style home located on a generous double lot in the desirable West Side, just a block from historic Buttonwood Park. This 5 Bedroom, 2600+ Sqft. home has the authentic grace and charm of a Craftsman, with a floor plan that is conducive to modern living. With 6 panel wood doors, glass doorknobs, hardwood floors, pocket doors, and a generous living room with a handsome carved fireplace, this is not your average cookie cutter house. The large kitchen incorporates an area for informal eating or lounging. The front entry is defined by a stately rock wall that leads to an enclosed front porch with curved arches and wood floors. This home includes a partially finished walk-out basement with exceptional in-law suite potential. The oversized lot offers space for entertaining and gardening while the 3 Car garage has plenty of room for your cars and pet projects. Conveniently located near the train station and highway, and just around the corner from St. Luke's Hospital.
Location
State MA
County Bristol
Area West
Zoning RA
Direction Hawthorn Street, heading east, take a left onto Reed Street, # 168 is on your right.
Rooms
Family Room Flooring - Hardwood
Basement Full, Partially Finished, Walk-Out Access, Interior Entry
Primary Bedroom Level Main, First
Dining Room Flooring - Hardwood, Wainscoting
Kitchen Skylight, Beamed Ceilings, Vaulted Ceiling(s), Flooring - Hardwood, Pantry, Breakfast Bar / Nook, Stainless Steel Appliances
Interior
Heating Baseboard, Natural Gas
Cooling Window Unit(s), Wall Unit(s), Other
Flooring Tile, Hardwood
Fireplaces Number 1
Fireplaces Type Living Room
Appliance Range, Dishwasher, Trash Compactor, Microwave, Refrigerator, Washer, Dryer, Utility Connections for Gas Range, Utility Connections for Gas Dryer
Laundry In Basement
Exterior
Exterior Feature Porch - Enclosed, Deck, Rain Gutters, Stone Wall
Garage Spaces 3.0
Community Features Public Transportation, Shopping, Tennis Court(s), Park, Walk/Jog Trails, Medical Facility, Highway Access, House of Worship, Public School
Utilities Available for Gas Range, for Gas Dryer
Waterfront false
Waterfront Description Beach Front,Bay,Beach Ownership(Public)
Roof Type Shingle
Parking Type Detached, Garage Door Opener, Paved Drive, Paved
Total Parking Spaces 3
Garage Yes
Building
Lot Description Level
Foundation Granite
Sewer Public Sewer
Water Public
Others
Senior Community false
Read Less
Bought with Sarah Maurer • Residential Properties Ltd.
GET MORE INFORMATION




