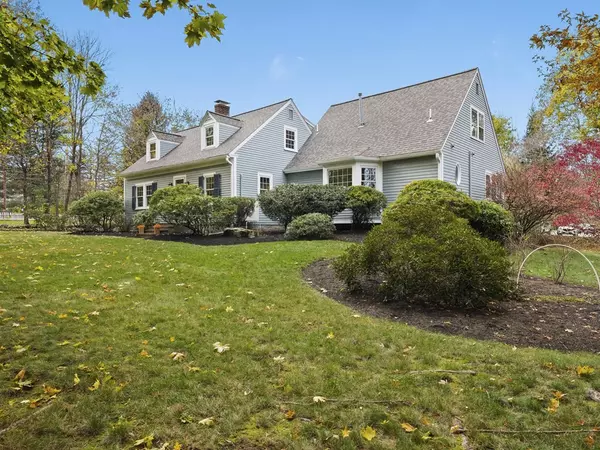For more information regarding the value of a property, please contact us for a free consultation.
26 Concord Rd Acton, MA 01720
Want to know what your home might be worth? Contact us for a FREE valuation!

Our team is ready to help you sell your home for the highest possible price ASAP
Key Details
Property Type Single Family Home
Sub Type Single Family Residence
Listing Status Sold
Purchase Type For Sale
Square Footage 2,741 sqft
Price per Sqft $344
MLS Listing ID 73180774
Sold Date 02/08/24
Style Cape
Bedrooms 3
Full Baths 2
Half Baths 1
HOA Y/N false
Year Built 1950
Annual Tax Amount $13,660
Tax Year 2023
Lot Size 0.450 Acres
Acres 0.45
Property Description
Tastefully renovated & expanded Cape seamlessly blends timeless style w/modern amenities. Thoughtful details include inviting eat-in kitchen, classic fireside dining room, living room w/French doors & sun-drenched family room w/bay window. Sizable 1st-floor primary suite w/picture window includes large custom walk-in closet w/amazing built-ins, extra closet & attached custom tiled bath. Two bright, spacious bedrooms w/updated, stylish full family bath complete the 2nd floor. Walkout finished lower level provides versatile space for work, exercise or play, including office space plus a room for overnight guests. Added conveniences include new first-floor laundry, generous pantry, mudroom w/built-ins, ample storage closets & 2-car garage. Outdoor living is a delight w/flat, grassy yard featuring new raised bed garden, patio for your firepit & multiple decks for entertaining. Close to Acton center, library & playground w/Morrison Farms conservation, Ice House Pond & Rail Trail close by!
Location
State MA
County Middlesex
Zoning R-2
Direction Use GPS
Rooms
Family Room Flooring - Hardwood, Window(s) - Bay/Bow/Box
Basement Full, Partially Finished, Walk-Out Access, Interior Entry, Sump Pump
Primary Bedroom Level First
Dining Room Flooring - Hardwood
Kitchen Flooring - Hardwood, Dining Area, Pantry, Countertops - Stone/Granite/Solid, Recessed Lighting, Stainless Steel Appliances, Wine Chiller, Gas Stove, Peninsula
Interior
Interior Features Closet, Bonus Room, Office
Heating Baseboard, Natural Gas, Ductless
Cooling Central Air, Ductless
Flooring Tile, Vinyl, Carpet, Hardwood, Flooring - Wall to Wall Carpet, Flooring - Vinyl
Fireplaces Number 1
Fireplaces Type Dining Room
Appliance Range, Dishwasher, Microwave, Refrigerator, Washer, Dryer, Wine Refrigerator, Utility Connections for Gas Range, Utility Connections for Electric Dryer
Laundry Flooring - Stone/Ceramic Tile, Electric Dryer Hookup, Washer Hookup, First Floor
Exterior
Exterior Feature Deck, Patio, Rain Gutters, Storage, Professional Landscaping, Garden
Garage Spaces 2.0
Community Features Public Transportation, Shopping, Pool, Tennis Court(s), Park, Walk/Jog Trails, Medical Facility, Bike Path, Conservation Area, Highway Access, House of Worship, Public School, T-Station
Utilities Available for Gas Range, for Electric Dryer, Washer Hookup
Waterfront false
Roof Type Shingle
Parking Type Attached, Garage Faces Side, Paved Drive, Off Street, Paved
Total Parking Spaces 6
Garage Yes
Building
Lot Description Gentle Sloping, Level
Foundation Block
Sewer Private Sewer
Water Public
Schools
Elementary Schools Choice Of 6
Middle Schools Rj Grey Jhs
High Schools Abrhs
Others
Senior Community false
Acceptable Financing Contract
Listing Terms Contract
Read Less
Bought with Kristin B. Hilberg • Keller Williams Realty Boston Northwest
GET MORE INFORMATION





