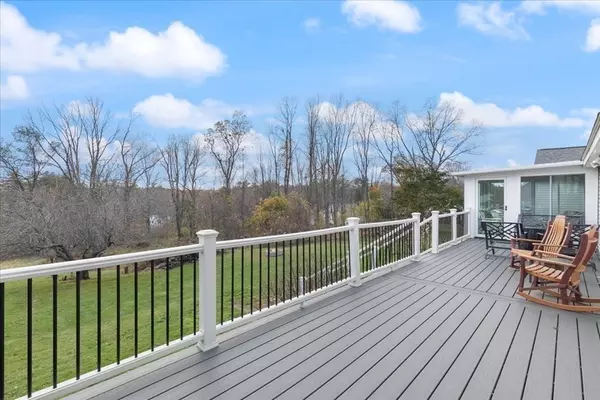For more information regarding the value of a property, please contact us for a free consultation.
104 Old County Rd Plaistow, NH 03865
Want to know what your home might be worth? Contact us for a FREE valuation!

Our team is ready to help you sell your home for the highest possible price ASAP
Key Details
Property Type Single Family Home
Sub Type Single Family Residence
Listing Status Sold
Purchase Type For Sale
Square Footage 2,847 sqft
Price per Sqft $200
MLS Listing ID 73179313
Sold Date 02/02/24
Style Ranch
Bedrooms 3
Full Baths 1
Half Baths 1
HOA Y/N false
Year Built 1962
Annual Tax Amount $7,794
Tax Year 2022
Lot Size 0.960 Acres
Acres 0.96
Property Description
The sprawling ranch boasts two sunrooms, a spacious deck with southern exposure, and a kitchen with ample cabinet space. With gleaming hardwood floors and three-large bedrooms, the 2,800-square-foot home also features a bonus room in the attached two-car garage. The lower level offers potential with an unfinished basement and shed garage for storage. Don't miss the opportunity to explore this expansive and versatile living space.
Location
State NH
County Rockingham
Zoning MDR
Direction Route 125 north into Plaistow NH. Left onto Old County Road, #104 on the left.
Rooms
Basement Full, Walk-Out Access, Interior Entry, Concrete
Primary Bedroom Level First
Dining Room Flooring - Hardwood, Slider
Kitchen Bathroom - Half, Wood / Coal / Pellet Stove, Closet, Closet/Cabinets - Custom Built, Flooring - Hardwood, Dining Area, Kitchen Island, Open Floorplan, Recessed Lighting
Interior
Interior Features Open Floorplan, Walk-in Storage, Open Floor Plan, Recessed Lighting, Slider, Bonus Room, Game Room, Sun Room
Heating Baseboard, Oil
Cooling Window Unit(s)
Flooring Hardwood, Flooring - Hardwood, Flooring - Stone/Ceramic Tile
Appliance Range, Dishwasher, Microwave, Countertop Range, Refrigerator
Laundry Electric Dryer Hookup, Washer Hookup, First Floor
Exterior
Exterior Feature Balcony / Deck, Deck - Composite
Garage Spaces 2.0
Community Features Shopping, Park, Walk/Jog Trails, Stable(s), Golf, Medical Facility, Laundromat, Bike Path, Conservation Area, Highway Access, Public School
Utilities Available Generator Connection
Waterfront false
View Y/N Yes
View Scenic View(s)
Roof Type Shingle
Parking Type Attached, Garage Door Opener, Storage, Workshop in Garage, Garage Faces Side, Insulated, Oversized, Paved Drive, Off Street, Paved
Total Parking Spaces 4
Garage Yes
Building
Lot Description Wooded, Cleared, Gentle Sloping
Foundation Concrete Perimeter
Sewer Private Sewer
Water Private
Schools
Elementary Schools Pollard
Middle Schools Timberlane Midd
High Schools Timberlane Hs
Others
Senior Community false
Read Less
Bought with Linda Jordan • Berkshire Hathaway HomeServices Verani Realty
GET MORE INFORMATION





