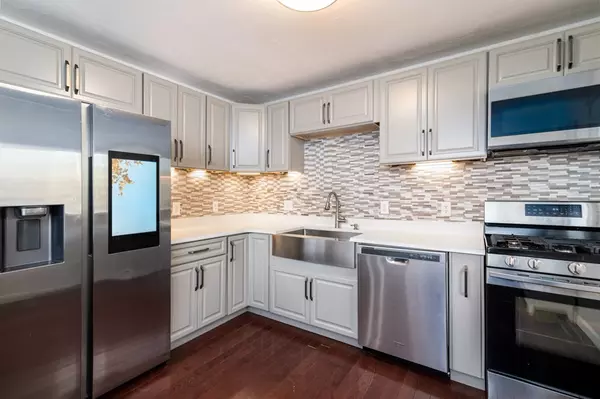For more information regarding the value of a property, please contact us for a free consultation.
64 Pilgrim Road Pembroke, MA 02359
Want to know what your home might be worth? Contact us for a FREE valuation!

Our team is ready to help you sell your home for the highest possible price ASAP
Key Details
Property Type Single Family Home
Sub Type Single Family Residence
Listing Status Sold
Purchase Type For Sale
Square Footage 1,400 sqft
Price per Sqft $435
MLS Listing ID 73183204
Sold Date 01/30/24
Style Split Entry
Bedrooms 3
Full Baths 2
HOA Y/N false
Year Built 1966
Annual Tax Amount $5,682
Tax Year 2023
Lot Size 1.010 Acres
Acres 1.01
Property Description
Welcome to 64 Pilgrim Rd., Pembroke, a beautifully renovated gem. Step inside to a modern, open-concept layout with a contemporary staircase and Cherry hardwood floors. The living room features a cozy fireplace and bay window, inviting natural light. Exquisite kitchen, complete with beautiful quartz countertops and high-end stainless steel appliances, leading to a tranquil deck with views of the lush yard. The primary bedroom features a spacious walk-in closet, accentuated by a sliding barn door, while the main bathroom boasts Italian marble-like tiles and modern amenities. Accommodating secondary bedroom, the lower level features a 3rd bdrm, a living area with Sonos speakers, and a luxury bathroom (Bluetooth) with custom tile work. Newer furnace (gas) and central air. The home's curb appeal is enhanced by a two-car garage, set in a peaceful, friendly neighborhood. Ready for immediate move-in. Open House: Sat, 12/2, 11am-12:30pm, & Sun, 12/3, 1:00pm-2:30pm. Welcome to your new home!
Location
State MA
County Plymouth
Zoning Res
Direction Oak St. to Pilgrim Road
Rooms
Family Room Flooring - Stone/Ceramic Tile, Recessed Lighting
Basement Full, Finished, Walk-Out Access, Sump Pump
Primary Bedroom Level First
Kitchen Flooring - Stone/Ceramic Tile, Balcony / Deck, Countertops - Stone/Granite/Solid, Breakfast Bar / Nook, Cabinets - Upgraded, Exterior Access
Interior
Interior Features Wired for Sound
Heating Forced Air, Natural Gas
Cooling Central Air
Flooring Tile, Hardwood, Flooring - Hardwood
Fireplaces Number 1
Fireplaces Type Living Room
Appliance Range, Dishwasher, Microwave, Refrigerator, Utility Connections for Gas Range, Utility Connections for Gas Oven, Utility Connections for Gas Dryer
Laundry Electric Dryer Hookup, Washer Hookup, In Basement
Exterior
Exterior Feature Deck, Rain Gutters, Storage
Garage Spaces 2.0
Community Features Shopping, Highway Access, Public School
Utilities Available for Gas Range, for Gas Oven, for Gas Dryer, Washer Hookup
Waterfront false
Roof Type Shingle
Parking Type Detached, Off Street, Paved
Total Parking Spaces 4
Garage Yes
Building
Lot Description Wooded, Level
Foundation Concrete Perimeter
Sewer Private Sewer
Water Public
Others
Senior Community false
Read Less
Bought with Dan Finn • Conway - Dorchester
GET MORE INFORMATION




