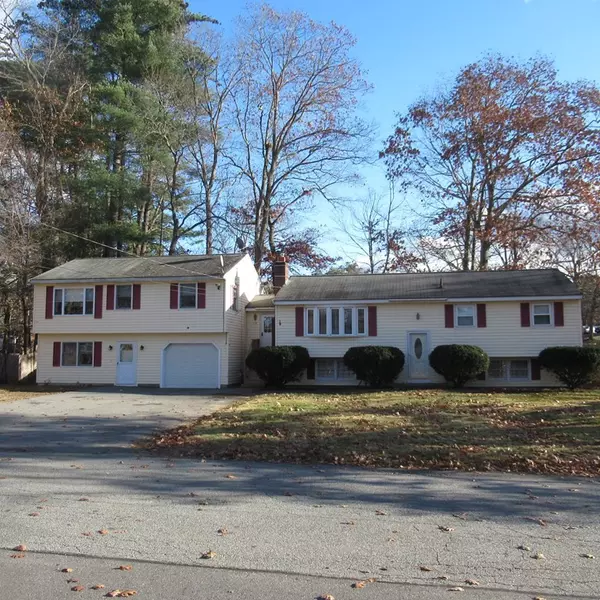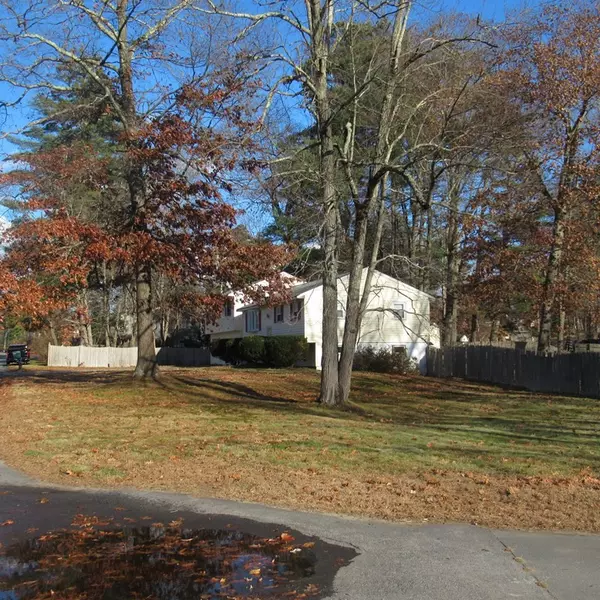For more information regarding the value of a property, please contact us for a free consultation.
19 Haskell Road Pepperell, MA 01463
Want to know what your home might be worth? Contact us for a FREE valuation!

Our team is ready to help you sell your home for the highest possible price ASAP
Key Details
Property Type Multi-Family
Sub Type 2 Family - 2 Units Side by Side
Listing Status Sold
Purchase Type For Sale
Square Footage 2,820 sqft
Price per Sqft $195
MLS Listing ID 73185602
Sold Date 01/26/24
Bedrooms 4
Full Baths 2
Half Baths 1
Year Built 1966
Annual Tax Amount $7,429
Tax Year 2023
Lot Size 0.680 Acres
Acres 0.68
Property Description
Great investment opportunity for a owner occupied 2 family home! The main house offers an open concept eat-in kitchen, breakfast bar and good size LR w/cathedral ceilings, hardwood flooring & pellet stove. Big Master & 2nd bedrooms w/ double closets (Hardwood Floors under carpets) and full bath (new paint) w/ Jacuzzi tub. The walkout LL offers a possible 3rd bedroom (needs flooring & paint) laundry room, storage area and BIG FR ( Needs flooring & suspended ceiling) The legal 2 bed apartment offers a separate entrance, 1 bay garage, 1 Bed & half bath on the ground level. 2nd Floor offers open concept kitchen / DR leading to a good size LR w/ cathedral ceilings, a 2nd bed and full bath. This unit has a separate FHA furnace and HWT, new paint and flooring throughout plus attic storage! Huge corner lot, plenty of off street parking, maintenance free vinyl siding & windows! Close to everything one would need! Showings start on Thursday 12/7. OH Sat & Sun 11-1pm.
Location
State MA
County Middlesex
Zoning SUR
Direction GPS
Rooms
Basement Full, Partially Finished, Walk-Out Access, Interior Entry, Sump Pump, Concrete
Interior
Interior Features Unit 1(Cathedral/Vaulted Ceilings, Storage), Unit 2(Cathedral/Vaulted Ceilings, Storage), Unit 1 Rooms(Living Room, Dining Room, Kitchen, Family Room, Living RM/Dining RM Combo), Unit 2 Rooms(Living Room, Dining Room, Kitchen)
Heating Unit 1(Forced Air, Gas, Pellet Stove), Unit 2(Forced Air, Gas)
Cooling Unit 1(Central Air), Unit 2(Window AC, None)
Flooring Wood, Vinyl, Carpet, Laminate, Hardwood, Wood Laminate, Unit 1(undefined), Unit 2(Wood Flooring)
Fireplaces Number 1
Fireplaces Type Unit 1(Fireplace - Wood burning)
Appliance Unit 1(Range, Dishwasher, Microwave, Refrigerator, Washer, Dryer), Unit 2(Range, Dishwasher, Refrigerator), Utility Connections for Gas Range, Utility Connections for Gas Oven, Utility Connections for Gas Dryer
Laundry Unit 1 Laundry Room
Exterior
Exterior Feature Deck, Deck - Wood, Gutters, Storage Shed, Fenced Yard
Garage Spaces 1.0
Fence Fenced/Enclosed, Fenced
Community Features Public Transportation, Shopping, Walk/Jog Trails, Laundromat, Bike Path, House of Worship, Public School
Utilities Available for Gas Range, for Gas Oven, for Gas Dryer
Waterfront false
Roof Type Shingle
Total Parking Spaces 8
Garage Yes
Building
Lot Description Corner Lot, Cleared, Level
Story 4
Foundation Concrete Perimeter
Sewer Public Sewer
Water Public
Others
Senior Community false
Read Less
Bought with Faun MacDonald • Keller Williams Realty-Merrimack
GET MORE INFORMATION




