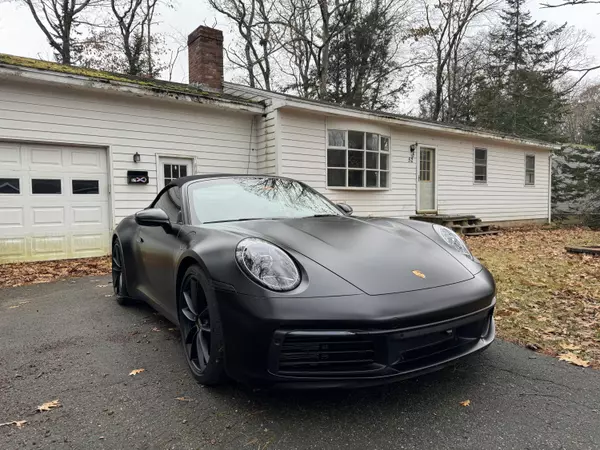Bought with Tim Dunham Realty
For more information regarding the value of a property, please contact us for a free consultation.
52 Mallett DR Topsham, ME 04086
SOLD DATE : 01/22/2024Want to know what your home might be worth? Contact us for a FREE valuation!

Our team is ready to help you sell your home for the highest possible price ASAP
Key Details
Property Type Residential
Sub Type Single Family Residence
Listing Status Sold
Square Footage 1,134 sqft
Subdivision Woodland Park (Third Section)
MLS Listing ID 1578546
Sold Date 01/22/24
Style Ranch
Bedrooms 3
Full Baths 1
HOA Y/N No
Abv Grd Liv Area 1,134
Originating Board Maine Listings
Year Built 1971
Annual Tax Amount $3,534
Tax Year 2023
Lot Size 0.320 Acres
Acres 0.32
Property Description
Car not included! ...but everything else is!! :-) Nestled in the coveted Mallet Drive neighborhood, this 'diamond in the rough' awaits its Cinderella transformation! Presenting a charming 3 Bedroom, 1 Bath, 1 Car Garage gem with a daylight walkout basement that's seen better days. It's a canvas begging for a makeover, with every corner whispering 'renovate me'! From flooring to paint, doors, windows, and even the roof - it's a full-house makeover opportunity. But here's the plot twist: Once revived and modernized, this could be your $400,000 dream home in today's market. We're selling it 'as-is', in its authentic, unpolished glory - forget 'broom clean'; think 'treasure trove of possibilities'. Roll up your sleeves and let your renovation dreams take flight! 1-22-2024 SOLD to an investor with intentions of making it AMAZING for May 2024 market!
Location
State ME
County Sagadahoc
Zoning R1 (Dev Transfer OL)
Direction From Monument Place (corner of Walgreens) take Mallett Drive, the house is the 6th on the right.
Rooms
Basement Walk-Out Access, Daylight, Full, Interior Entry
Master Bedroom First
Bedroom 2 First
Bedroom 3 First
Living Room First
Kitchen First
Interior
Interior Features 1st Floor Bedroom, Bathtub, One-Floor Living, Shower, Storage
Heating Hot Water, Baseboard
Cooling None
Fireplaces Number 1
Fireplace Yes
Laundry Washer Hookup
Exterior
Garage 1 - 4 Spaces, Paved, On Site, Garage Door Opener, Inside Entrance, Off Street
Garage Spaces 1.0
Waterfront No
View Y/N Yes
View Trees/Woods
Roof Type Pitched,Shingle
Street Surface Paved
Porch Deck
Parking Type 1 - 4 Spaces, Paved, On Site, Garage Door Opener, Inside Entrance, Off Street
Garage Yes
Building
Lot Description Level, Open Lot, Landscaped, Wooded, Neighborhood, Subdivided
Foundation Concrete Perimeter
Sewer Private Sewer, Septic Existing on Site
Water Public
Architectural Style Ranch
Structure Type Wood Siding,Clapboard,Wood Frame
Others
Restrictions Unknown
Energy Description Oil
Financing Cash
Special Listing Condition Standard
Read Less

GET MORE INFORMATION





