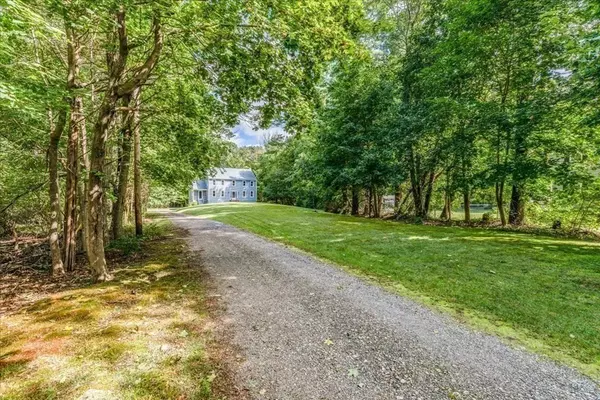For more information regarding the value of a property, please contact us for a free consultation.
286 High St Pembroke, MA 02359
Want to know what your home might be worth? Contact us for a FREE valuation!

Our team is ready to help you sell your home for the highest possible price ASAP
Key Details
Property Type Single Family Home
Sub Type Single Family Residence
Listing Status Sold
Purchase Type For Sale
Square Footage 3,164 sqft
Price per Sqft $244
MLS Listing ID 73161912
Sold Date 01/19/24
Style Colonial
Bedrooms 4
Full Baths 3
HOA Y/N false
Year Built 1995
Annual Tax Amount $8,596
Tax Year 2023
Lot Size 4.360 Acres
Acres 4.36
Property Description
Set on 4.36 acres of privacy in the heart of Pembroke! Prime location close to highways, schools, sports fields & Pembroke Center. Bathed in natural light and boasting custom updates & spacious floor plan. NEW Kitchen installed in 2020 is the hub of the home w/ luxury cabinetry, high-end quartz counters, ctr island, Jenn Air appliances & slider to Deck. Family Rm w/ cozy fireplace perfect for chilly evenings. Slide open pocket doors to reveal an elegant Living Rm, while a gorgeous Dining Rm awaits you off the gracious Foyer. Hardwood floors & multiple pocket doors thru out 1st level. 4 generous sized Bedrms, including Primary Suite w/ large walk-in closet & ensuite Bath. Walk-up attic for storage or can be finished. Massive finished lower level w/ Jotul wood stove, windows & slider leading to level yard. Imagine the possibilities: pool, sports court, patio, horse stable. NEWER roof, windows, Navien heating system. Nothing to do but move in and enjoy!
Location
State MA
County Plymouth
Zoning Res
Direction Barker Street to High Street
Rooms
Family Room Closet, Flooring - Hardwood, Open Floorplan, Recessed Lighting
Basement Full, Finished, Walk-Out Access, Interior Entry, Garage Access
Primary Bedroom Level Second
Dining Room Flooring - Hardwood, Chair Rail, Lighting - Overhead
Kitchen Flooring - Hardwood, Pantry, Countertops - Stone/Granite/Solid, Countertops - Upgraded, Kitchen Island, Cabinets - Upgraded, Deck - Exterior, Exterior Access, Open Floorplan, Recessed Lighting, Slider, Stainless Steel Appliances, Gas Stove
Interior
Interior Features Walk-In Closet(s), Recessed Lighting, Slider, Storage, Bathroom - Full, Closet, Bonus Room, Mud Room, Foyer
Heating Baseboard, Natural Gas
Cooling Window Unit(s), Whole House Fan
Flooring Tile, Carpet, Hardwood, Flooring - Wall to Wall Carpet, Flooring - Stone/Ceramic Tile, Flooring - Hardwood
Fireplaces Number 2
Fireplaces Type Family Room, Wood / Coal / Pellet Stove
Appliance Range, Dishwasher, Microwave, Utility Connections for Gas Range
Laundry Main Level, Gas Dryer Hookup, Washer Hookup, First Floor
Exterior
Exterior Feature Porch, Deck - Wood, Rain Gutters, Screens
Garage Spaces 1.0
Community Features Public Transportation, Shopping, Tennis Court(s), Park, Walk/Jog Trails, Stable(s), Golf, Medical Facility, Conservation Area, Highway Access, House of Worship, Public School
Utilities Available for Gas Range, Washer Hookup
Waterfront false
Waterfront Description Beach Front
Roof Type Shingle
Parking Type Attached, Under, Storage, Workshop in Garage, Garage Faces Side, Unpaved
Total Parking Spaces 12
Garage Yes
Building
Lot Description Wooded, Cleared, Gentle Sloping, Level
Foundation Concrete Perimeter
Sewer Private Sewer
Water Public
Schools
Elementary Schools Hobomock
Middle Schools Pcms
High Schools Phs
Others
Senior Community false
Read Less
Bought with Gerri Predella • William Raveis R.E. & Home Services
GET MORE INFORMATION




