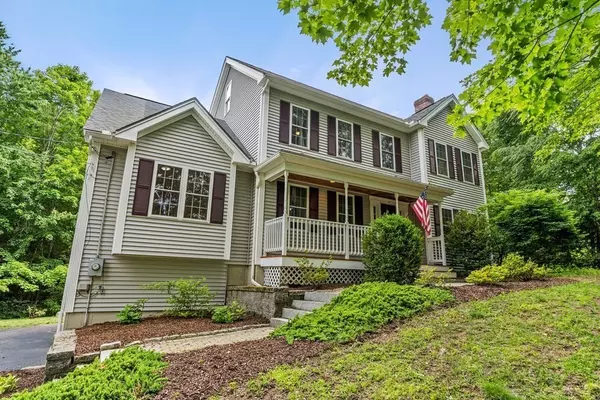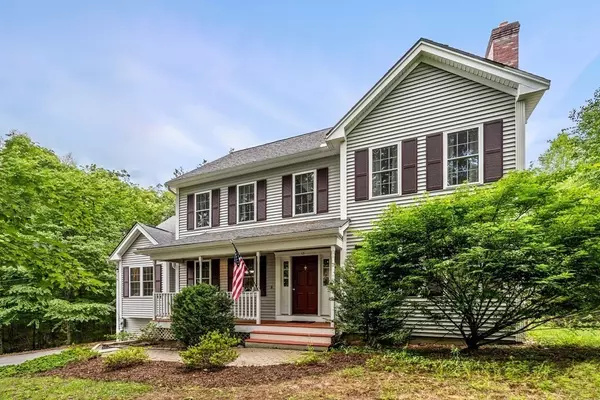For more information regarding the value of a property, please contact us for a free consultation.
13 Oak Hill Rd Brookline, NH 03033
Want to know what your home might be worth? Contact us for a FREE valuation!

Our team is ready to help you sell your home for the highest possible price ASAP
Key Details
Property Type Single Family Home
Sub Type Single Family Residence
Listing Status Sold
Purchase Type For Sale
Square Footage 3,676 sqft
Price per Sqft $175
MLS Listing ID 73154405
Sold Date 11/16/23
Style Colonial
Bedrooms 5
Full Baths 3
Half Baths 1
HOA Y/N false
Year Built 1998
Annual Tax Amount $10,765
Tax Year 2022
Lot Size 2.010 Acres
Acres 2.01
Property Description
Welcome to your dream home in the heart of desirable Brookline! This stunning 5-bedroom, 4-bathroom colonial is situated on a picturesque 2-acre wooded lot with a babbling brook, offering tranquility and privacy. Enjoy the modern updates and thoughtful design throughout this spacious home. The open and flexible floor plan caters to your every need, ideal for those seeking versatility. With a finished walk-up attic AND basement suite, there is ample space for guests, playroom, office and workout area. No need to compromise! The main level showcases an abundance of natural light and custom flooring that flows seamlessly from room to room. The heart of the home lies in the updated kitchen, complete with high-end appliances, custom lighting, cabinetry, and flooring. Enjoy the brand-new deck just off the kitchen, or the farmers porch in front, perfect for enjoying your morning coffee amidst the serene surroundings. The desirable location adds to this homes allure. View & share video tour!
Location
State NH
County Hillsborough
Zoning RESIDE
Direction Take NH-102 W and NH-130 W to Bohanon Bridge Rd to Oak Hill Rd
Rooms
Basement Full, Partially Finished, Walk-Out Access
Primary Bedroom Level First
Interior
Interior Features Bonus Room
Heating Forced Air, Natural Gas
Cooling Central Air
Flooring Wood, Tile, Carpet
Fireplaces Number 2
Appliance Range, Dishwasher, Microwave, Refrigerator, Washer, Dryer, Utility Connections for Electric Range, Utility Connections for Electric Dryer
Laundry Washer Hookup
Exterior
Exterior Feature Porch, Deck - Wood, Covered Patio/Deck, Professional Landscaping
Garage Spaces 2.0
Community Features Walk/Jog Trails
Utilities Available for Electric Range, for Electric Dryer, Washer Hookup
Waterfront Description Beach Front,Stream,Lake/Pond,1 to 2 Mile To Beach,Beach Ownership(Public)
Roof Type Shingle
Total Parking Spaces 4
Garage Yes
Building
Lot Description Wooded, Gentle Sloping
Foundation Concrete Perimeter
Sewer Private Sewer
Water Private
Architectural Style Colonial
Others
Senior Community false
Read Less
Bought with Non Member • Non Member Office



