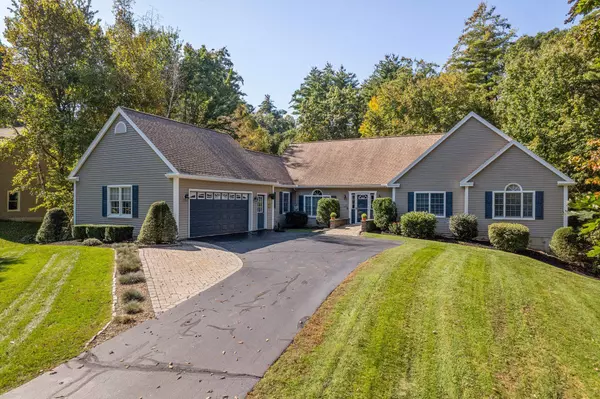Bought with Kathryn Early • BHHS Verani Realty Methuen
For more information regarding the value of a property, please contact us for a free consultation.
16 Greenfield DR Plaistow, NH 03865
Want to know what your home might be worth? Contact us for a FREE valuation!

Our team is ready to help you sell your home for the highest possible price ASAP
Key Details
Property Type Single Family Home
Sub Type Single Family
Listing Status Sold
Purchase Type For Sale
Square Footage 4,061 sqft
Price per Sqft $193
Subdivision Greenfield Hill Estates
MLS Listing ID 4973029
Sold Date 01/17/24
Style Ranch
Bedrooms 3
Full Baths 2
Half Baths 2
Construction Status Existing
HOA Fees $83/qua
Year Built 1997
Annual Tax Amount $11,691
Tax Year 2022
Lot Size 0.630 Acres
Acres 0.63
Property Description
This stunning oversized custom ranch home located in the Prestigious Greenfield Hill Estates offers a luxurious living space. With a wheelchair accessible design & an elevator providing accessibility to the basement this home is perfect for those with mobility needs. The backyard of this property is truly breathtaking, featuring an in-ground heated pool & a whole house generator for added convenience & peace of mind. The open floor plan of the home is highlighted by vaulted ceilings & skylights in the family room, allowing for an abundance of natural light to fill the space. The kitchen is truly a gathering place for families & the dining room is perfect for hosting dinner parties. The primary bedroom is a sanctuary, with high ceilings, a walk-in closet, & a luxurious primary bathroom featuring a soaking tub. Additionally 2 more spacious bedrooms & 900 square feet of finished basement area. Don't miss the opportunity to own this rare & exceptional home situated in a beautiful & executive neighborhood in Plaistow. Additionally, its convenient commuter location makes it a great choice!
Location
State NH
County Nh-rockingham
Area Nh-Rockingham
Zoning Residential
Rooms
Basement Entrance Interior
Basement Bulkhead, Partially Finished, Storage Space
Interior
Interior Features Central Vacuum, Ceiling Fan, Elevator, Elevator - Passenger, Fireplace - Gas
Heating Oil
Cooling Central AC
Flooring Carpet, Hardwood, Tile
Exterior
Exterior Feature Vinyl Siding
Garage Attached
Garage Spaces 2.0
Utilities Available Cable - Available
Amenities Available Landscaping, Pool - In-Ground
Roof Type Shingle - Architectural
Building
Lot Description Country Setting, Landscaped, Level, Subdivision, Wooded
Story 2
Foundation Poured Concrete
Sewer Private Available
Water Community
Construction Status Existing
Schools
Elementary Schools Pollard Elementary School
Middle Schools Timberlane Regional Middle
High Schools Timberlane Regional High Sch
School District Timberlane Regional
Read Less

GET MORE INFORMATION





