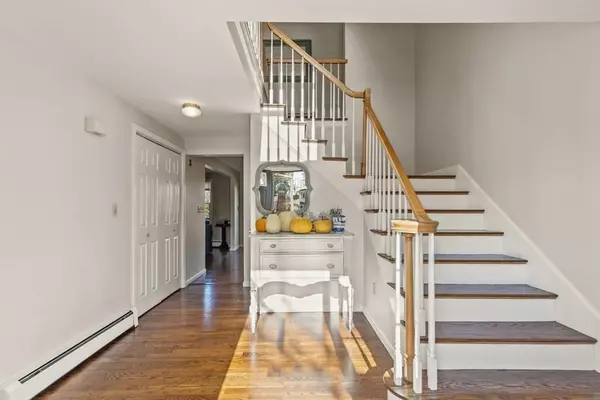For more information regarding the value of a property, please contact us for a free consultation.
32 Iverson Beverly, MA 01915
Want to know what your home might be worth? Contact us for a FREE valuation!

Our team is ready to help you sell your home for the highest possible price ASAP
Key Details
Property Type Single Family Home
Sub Type Single Family Residence
Listing Status Sold
Purchase Type For Sale
Square Footage 4,048 sqft
Price per Sqft $308
MLS Listing ID 73180369
Sold Date 01/16/24
Style Colonial
Bedrooms 5
Full Baths 2
Half Baths 1
HOA Y/N false
Year Built 1995
Annual Tax Amount $9,508
Tax Year 2023
Lot Size 0.310 Acres
Acres 0.31
Property Description
At the end of a quiet cul-de-sac, this exquisite 5-bedroom Colonial home in Beverly Cove offers an array of amenities. The 1st floor opens with a gracious foyer, bordered by formal sitting room and dining areas with shining hardwood floors. The kitchen features a central island, wood cabinets, and ambient recessed lighting which opens into your living room. Sliding glass doors open onto a fully fenced yard with a large back deck. Above the garage you'll find a large game room that's perfect for entertaining. The 2nd floor includes a spacious main suite, with a walk-in closet and a full bathroom featuring a double vanity, separate shower, and a jacuzzi tub. The 2nd floor is completed with two additional large bedrooms and a full bathroom. On the 3rd you’ll enjoy an additional family room with a skylight and two additional bedrooms featuring hardwood flooring. Your home has a finished basement for storage, crafts, expanded living or a dedicated play area. Make an Appointment today!
Location
State MA
County Essex
Area Beverly Cove
Zoning R10
Direction Route 127 --> Corning St. --> Iverson Rd.
Rooms
Family Room Flooring - Hardwood
Basement Full, Walk-Out Access, Concrete
Primary Bedroom Level Second
Dining Room Flooring - Hardwood
Kitchen Closet/Cabinets - Custom Built, Flooring - Hardwood, Dining Area, Balcony / Deck, Kitchen Island, Stainless Steel Appliances
Interior
Interior Features Open Floorplan, Closet, Cable Hookup, Recessed Lighting, Bathroom - With Tub & Shower, Closet - Walk-in, Sitting Room, Foyer, Mud Room, Game Room, Center Hall
Heating Baseboard, Oil
Cooling Central Air
Flooring Vinyl, Hardwood, Stone / Slate, Flooring - Hardwood
Appliance Range, Dishwasher, Disposal, Microwave, Refrigerator, Washer, Dryer, Plumbed For Ice Maker, Utility Connections for Electric Range, Utility Connections for Electric Oven, Utility Connections for Electric Dryer
Laundry Washer Hookup
Exterior
Exterior Feature Deck - Wood, Rain Gutters, Storage, Fenced Yard
Garage Spaces 2.0
Fence Fenced/Enclosed, Fenced
Community Features Public Transportation, Shopping, Tennis Court(s), Park, Golf, Medical Facility, Laundromat, Conservation Area, Highway Access, House of Worship, Private School, Public School, T-Station, University
Utilities Available for Electric Range, for Electric Oven, for Electric Dryer, Washer Hookup, Icemaker Connection
Waterfront false
Waterfront Description Beach Front,Ocean,3/10 to 1/2 Mile To Beach,Beach Ownership(Public)
Roof Type Shingle
Parking Type Attached, Paved Drive, Off Street
Total Parking Spaces 4
Garage Yes
Building
Lot Description Cul-De-Sac, Level
Foundation Concrete Perimeter
Sewer Public Sewer
Water Public
Schools
Elementary Schools Cove
Middle Schools Beverly
High Schools Beverly
Others
Senior Community false
Read Less
Bought with Non Member • Non Member Office
GET MORE INFORMATION




