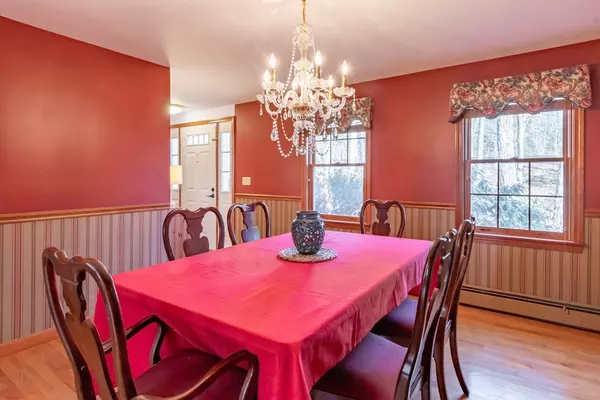For more information regarding the value of a property, please contact us for a free consultation.
38 Westview Rd Brookline, NH 03033
Want to know what your home might be worth? Contact us for a FREE valuation!

Our team is ready to help you sell your home for the highest possible price ASAP
Key Details
Property Type Single Family Home
Sub Type Single Family Residence
Listing Status Sold
Purchase Type For Sale
Square Footage 3,293 sqft
Price per Sqft $195
MLS Listing ID 73184342
Sold Date 01/11/24
Style Colonial
Bedrooms 3
Full Baths 2
Half Baths 1
HOA Y/N false
Year Built 1996
Annual Tax Amount $12,931
Tax Year 2023
Lot Size 2.070 Acres
Acres 2.07
Property Description
3 Bed, 2.5 Bath home on a 2 acre lot! Enter via the Main Front Door, Side Front Door or the 2 Car Garage which leads into a small mudroom area and 1/2 bath, and the laundry rm with pantry storage. A large formal dining room with natural wood chair rail detail, as are most of the doorframes and accents in this lovely home. The large tiled eat-in kitchen with updated appliances has island with seating, storage, granite counters and sliding doors that lead out to the deck and screened porch. The Living rm has a fireplace, wide plank wood flooring, and French doors that lead out to a screen porch. The 2nd flr has a large primary suite with walk-in closet, and full bath with dual sink vanity, separate claw-foot soaking tub and shower. Two additional beds and a full bath complete the 2nd floor layout. The 3rd flr also offers a guest space or home office, and accesses a large attic storage area. A walk-out lower level offers a large den area and pellet stove and a large utility room.
Location
State NH
County Hillsborough
Zoning 02-Res
Direction Old Milford Rd, to Nightingale, Left on Birch, Right on Westview
Rooms
Basement Full, Partially Finished, Walk-Out Access, Interior Entry
Primary Bedroom Level Second
Interior
Heating Baseboard, Propane
Cooling None
Flooring Wood, Tile, Carpet
Fireplaces Number 1
Appliance Range, Dishwasher, Microwave, Refrigerator, Washer, Dryer, Utility Connections for Gas Range
Laundry First Floor, Washer Hookup
Exterior
Exterior Feature Porch - Enclosed, Porch - Screened, Deck
Garage Spaces 2.0
Utilities Available for Gas Range, Washer Hookup
Roof Type Shingle
Total Parking Spaces 4
Garage Yes
Building
Lot Description Wooded
Foundation Concrete Perimeter
Sewer Private Sewer
Water Private
Architectural Style Colonial
Others
Senior Community false
Read Less
Bought with The Adams Home Team • Keller Williams Gateway Realty



