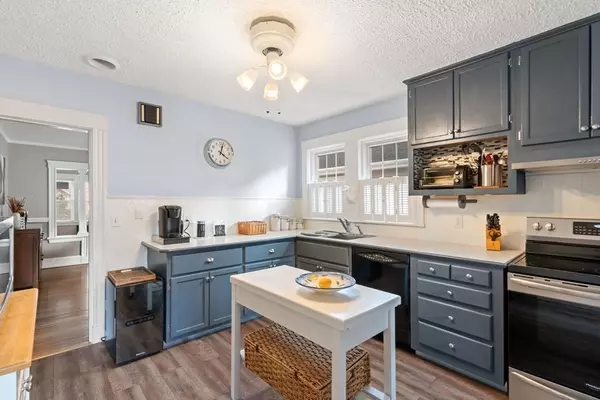For more information regarding the value of a property, please contact us for a free consultation.
126 Westminster Ave Watertown, MA 02472
Want to know what your home might be worth? Contact us for a FREE valuation!

Our team is ready to help you sell your home for the highest possible price ASAP
Key Details
Property Type Single Family Home
Sub Type Single Family Residence
Listing Status Sold
Purchase Type For Sale
Square Footage 1,148 sqft
Price per Sqft $659
MLS Listing ID 73164876
Sold Date 01/04/24
Style Bungalow
Bedrooms 2
Full Baths 1
HOA Y/N false
Year Built 1929
Annual Tax Amount $8,622
Tax Year 2023
Lot Size 3,920 Sqft
Acres 0.09
Property Description
Prepare to be impressed! This meticulously cared for 2 bedroom bungalow offers conveniences & upgrades today's buyers are looking for. You'll love the modern open floor plan, w/ hardwood flooring throughout. The sparkling & sunny updated kitchen w/ newer (2020) appliances, Frigidare refrigerator & range with air fryer capabilities, along w/ new vent hood, offers plenty of room to prepare meals. Easy access off the kitchen to back composite deck for grilling. Enjoy charm of yesteryear, w/ lovely touches including a built-in china cabinet in the dining room & beautiful fluted columns leading to the den. There's a private home office area, easily repurposed as mudroom. Two generously sized BR on 1st level, one w/ access to walk up attic w/ bonus rm (unheated) & storage. Fenced yard w/ patio & plantings & one car garage. The solar panels offer significant savings. Low maint. vinyl siding. Interior of the home professionally painted in 2016. Enjoy easy, worry free living, welcome home!
Location
State MA
County Middlesex
Zoning T
Direction GPS 126 Westminster Ave.
Rooms
Basement Full, Interior Entry, Sump Pump, Concrete
Primary Bedroom Level First
Dining Room Closet/Cabinets - Custom Built, Flooring - Hardwood, Open Floorplan, Lighting - Overhead, Crown Molding
Kitchen Closet/Cabinets - Custom Built, Flooring - Laminate, Deck - Exterior, Recessed Lighting, Lighting - Overhead
Interior
Interior Features Ceiling Fan(s), Crown Molding, Lighting - Overhead, Den, Home Office, Bonus Room
Heating Steam, Oil
Cooling Wall Unit(s)
Flooring Tile, Vinyl, Hardwood, Flooring - Hardwood
Appliance Range, Dishwasher, Microwave, Refrigerator, Washer, Dryer, Range Hood, Utility Connections for Electric Oven, Utility Connections for Electric Dryer
Laundry Closet/Cabinets - Custom Built, In Basement, Washer Hookup
Exterior
Exterior Feature Porch, Patio, Rain Gutters, Stone Wall
Garage Spaces 1.0
Utilities Available for Electric Oven, for Electric Dryer, Washer Hookup
Waterfront false
Roof Type Shingle
Parking Type Detached, Garage Door Opener, Driveway
Total Parking Spaces 3
Garage Yes
Building
Lot Description Level
Foundation Block
Sewer Public Sewer
Water Public
Others
Senior Community false
Read Less
Bought with Aviva Manin • Accent Realty
GET MORE INFORMATION




