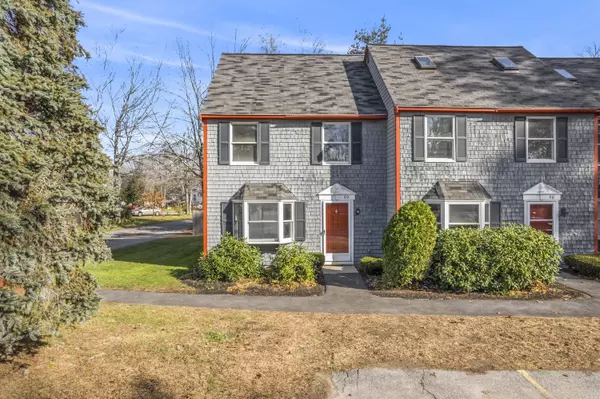Bought with Dream Home Realty LLC
For more information regarding the value of a property, please contact us for a free consultation.
59 Munroe LN #59 Topsham, ME 04086
SOLD DATE : 12/21/2023Want to know what your home might be worth? Contact us for a FREE valuation!

Our team is ready to help you sell your home for the highest possible price ASAP
Key Details
Property Type Residential
Sub Type Condominium
Listing Status Sold
Square Footage 1,104 sqft
Subdivision Merrymeeting Commons Condominium Association
MLS Listing ID 1577174
Sold Date 12/21/23
Style Townhouse
Bedrooms 2
Full Baths 1
Half Baths 1
HOA Fees $280/mo
HOA Y/N Yes
Abv Grd Liv Area 1,104
Originating Board Maine Listings
Year Built 1983
Annual Tax Amount $2,838
Tax Year 23
Property Description
Looking for an affordable, turn-key place to call home? Look no further than 59 Munroe Lane! This coveted end unit boasts several appealing features. It has been well maintained and offers many recent updates including new flooring on both levels; freshly painted interior; and new Monitor heater. With 2 bedrooms; 1.5 baths; and a cozy open floor plan downstairs, the property offers a comfortable living space. The sliding glass door in the dining room leads to a private patio for outdoor grilling and R&R. The third floor provides unfinished space for storage, or future expansion. Merrymeeting Commons' proximity to I-295; downtown Brunswick; and shopping options makes it convenient for daily life. This home was recently vacated and has been professionally cleaned, bringing new meaning to move in ready. Enjoy a carefree and low-maintenance lifestyle while the association maintains the exterior and common areas. Overall, 59 Munroe Lane offers a comfortable and convenient lifestyle with a move-in-ready status, making it an attractive option for anyone in the market for a new home. Don't miss your chance!
Location
State ME
County Sagadahoc
Zoning RES
Direction GPS friendly-Main Street to Route 201, left on Munroe Lane to 59 Munroe Lane on your right.
Rooms
Basement Not Applicable
Master Bedroom Second
Bedroom 2 Second
Living Room First
Dining Room First
Kitchen First
Interior
Interior Features Storage
Heating Space Heater, Direct Vent Heater, Baseboard
Cooling None
Fireplace No
Appliance Washer, Refrigerator, Electric Range, Dryer, Dishwasher
Laundry Upper Level
Exterior
Garage 1 - 4 Spaces, Paved, Common
Waterfront No
View Y/N No
Roof Type Shingle
Street Surface Paved
Porch Patio
Road Frontage Private
Parking Type 1 - 4 Spaces, Paved, Common
Garage No
Building
Lot Description Level, Sidewalks, Near Shopping, Near Turnpike/Interstate, Near Town, Neighborhood, Shopping Mall, Suburban
Foundation Slab
Sewer Public Sewer
Water Public
Architectural Style Townhouse
Structure Type Wood Siding,Shingle Siding,Wood Frame
Schools
School District Rsu 75/Msad 75
Others
HOA Fee Include 280.0
Restrictions Yes
Energy Description K-1Kerosene, Electric
Financing Cash
Read Less

GET MORE INFORMATION





