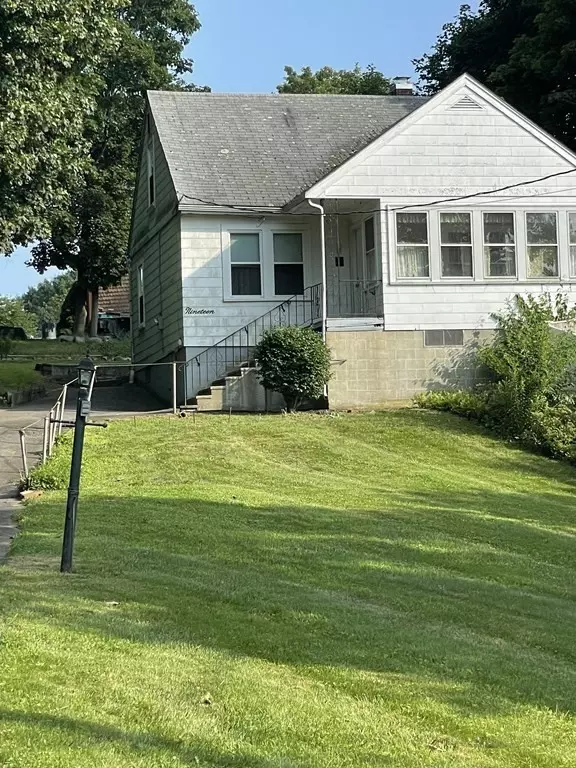For more information regarding the value of a property, please contact us for a free consultation.
19 Garfield Ave. Danvers, MA 01923
Want to know what your home might be worth? Contact us for a FREE valuation!

Our team is ready to help you sell your home for the highest possible price ASAP
Key Details
Property Type Single Family Home
Sub Type Single Family Residence
Listing Status Sold
Purchase Type For Sale
Square Footage 874 sqft
Price per Sqft $428
MLS Listing ID 73141333
Sold Date 12/20/23
Style Cape
Bedrooms 2
Full Baths 1
HOA Y/N false
Year Built 1930
Annual Tax Amount $5,358
Tax Year 2023
Lot Size 0.330 Acres
Acres 0.33
Property Description
*** Offer Deadline, Tues., Nov. 14th at 5 PM *** Located on one of Danvers' many tree-lined dead-end streets sits this cozy cape that has been loved by one family for decades. Bring your renovation ideas and make this house amazing. As you walk through the front door you are greeted by the sunny 3 season porch that spills into the single level of living which hosts the living room, two bedrooms that share a closet, an eat-in kitchen, a mudroom, and a pantry. The 2nd floor adds two additional paneled rooms along with attic storage space. The dirt floor basement has exterior access which is where the furnace and electric panel are housed. There is a 2nd basement under the sunroom that will be great for storage. The extra bonuses of a large yard and commuter conveniences make this property a gem. Property being sold as-is; Home inspection is for Buyer informational purposes. The driveway needs to be adjusted. Agent nor Seller make any representations or warranties.
Location
State MA
County Essex
Zoning R2
Direction Elliott St to Garfield Ave.
Rooms
Basement Partial, Crawl Space, Dirt Floor
Primary Bedroom Level First
Interior
Interior Features Bonus Room, Foyer, Mud Room
Heating Forced Air
Cooling None
Flooring Plywood, Tile, Vinyl, Carpet
Appliance Range, Refrigerator, Utility Connections for Gas Range
Laundry First Floor, Washer Hookup
Exterior
Utilities Available for Gas Range, Washer Hookup
Waterfront false
Roof Type Shingle
Parking Type Paved Drive, Off Street, Paved
Total Parking Spaces 6
Garage No
Building
Lot Description Sloped
Foundation Block, Irregular
Sewer Public Sewer
Water Public
Others
Senior Community false
Read Less
Bought with Janet Breiter • Keller Williams Realty Evolution
GET MORE INFORMATION




