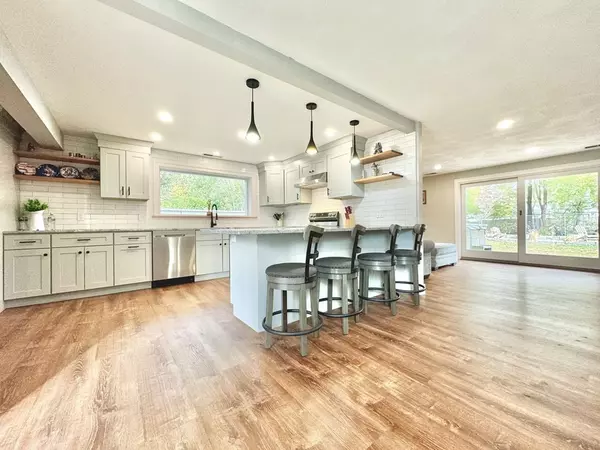For more information regarding the value of a property, please contact us for a free consultation.
31 N Belgian Rd Danvers, MA 01923
Want to know what your home might be worth? Contact us for a FREE valuation!

Our team is ready to help you sell your home for the highest possible price ASAP
Key Details
Property Type Single Family Home
Sub Type Single Family Residence
Listing Status Sold
Purchase Type For Sale
Square Footage 3,656 sqft
Price per Sqft $220
Subdivision Woodvale
MLS Listing ID 73175938
Sold Date 12/19/23
Style Colonial
Bedrooms 4
Full Baths 3
HOA Y/N false
Year Built 1959
Annual Tax Amount $7,323
Tax Year 2023
Lot Size 0.280 Acres
Acres 0.28
Property Description
Motivated Seller! Must see to appreciate this one-of-a-kind home that offers the perfect blend of comfort and modern living in desirable Woodvale neighborhood. As you step inside, you'll notice the upgrades that make this house truly special. A newly remodeled kitchen featuring soft close cabinets and the state-of-the-art appliances. Also, the living room that has been upgraded with modern finishes, creating an inviting and open space for relaxing & entertainment with its custom fireplace and mantle. Updated recessed lighting throughout along with the cathedral ceilings upstairs. Outside, you will find a cleared, flat lot with a firepit area to enjoy. Situated in a commuter-friendly area, you'll have easy access to major highways and public transportation options, making your daily commute a breeze. Home is walkable to all three levels of school. This home has amazing space to make your own.
Location
State MA
County Essex
Zoning R2
Direction POPLAR TO BELGIAN TO N BELGIAN, HOME WILL BE ON RIGHT.
Rooms
Family Room Cathedral Ceiling(s), Ceiling Fan(s), Flooring - Wall to Wall Carpet, Window(s) - Picture
Primary Bedroom Level Second
Dining Room Ceiling Fan(s), Closet/Cabinets - Custom Built, Flooring - Wall to Wall Carpet, Window(s) - Bay/Bow/Box
Kitchen Closet/Cabinets - Custom Built, Window(s) - Picture, Dining Area, Pantry, Countertops - Stone/Granite/Solid, Breakfast Bar / Nook, Cabinets - Upgraded, Open Floorplan, Recessed Lighting, Remodeled, Stainless Steel Appliances, Peninsula, Lighting - Pendant
Interior
Interior Features Cathedral Ceiling(s), Ceiling Fan(s), Office
Heating Radiant, Oil
Cooling Central Air
Flooring Tile, Carpet, Flooring - Wall to Wall Carpet
Fireplaces Number 1
Fireplaces Type Living Room
Appliance Range, Dishwasher, Microwave, Refrigerator, Washer, Dryer, Range Hood, Utility Connections for Electric Range
Laundry Main Level, Electric Dryer Hookup, Washer Hookup, First Floor
Exterior
Exterior Feature Balcony, Rain Gutters, Hot Tub/Spa, Storage, Screens, Fenced Yard
Fence Fenced/Enclosed, Fenced
Community Features Public Transportation, Shopping, Park, Golf, Medical Facility, Highway Access, House of Worship, Marina, Private School, Public School
Utilities Available for Electric Range
Waterfront false
Waterfront Description Beach Front,Ocean,1 to 2 Mile To Beach
Roof Type Shingle
Parking Type Paved Drive, Off Street
Total Parking Spaces 5
Garage No
Building
Lot Description Cleared, Level
Foundation Slab
Sewer Public Sewer
Water Public
Schools
Elementary Schools Thorpe
Middle Schools Holten Richmand
High Schools Dhs
Others
Senior Community false
Read Less
Bought with Mike Quail Team • eXp Realty
GET MORE INFORMATION





