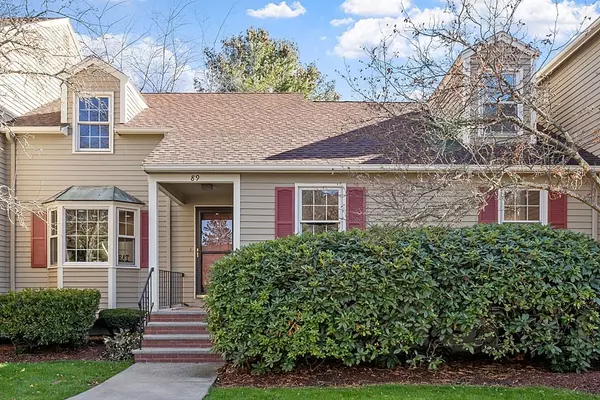For more information regarding the value of a property, please contact us for a free consultation.
89 Village Post Rd #89 Danvers, MA 01923
Want to know what your home might be worth? Contact us for a FREE valuation!

Our team is ready to help you sell your home for the highest possible price ASAP
Key Details
Property Type Condo
Sub Type Condominium
Listing Status Sold
Purchase Type For Sale
Square Footage 1,893 sqft
Price per Sqft $311
MLS Listing ID 73179002
Sold Date 12/04/23
Bedrooms 3
Full Baths 2
Half Baths 1
HOA Fees $535/mo
HOA Y/N true
Year Built 1982
Annual Tax Amount $5,088
Tax Year 2023
Lot Size 2.300 Acres
Acres 2.3
Property Description
STUNNING townhome with a first floor main bedroom awaits you at the desirable Olde Salem Village complex! Property has been newly restored starting with gleaming hardwood floors on both first and second level. This unit has been freshly painted throughout & all baths updated with new vanities & quartz counters. An abundance of sunlight pours into the combination LIV-DIN area with sliding doors to exterior deck. Attractive light grey cabinet kitchen with granite counters, recessed lights & a cozy spot for table and chairs. Desirable main bedroom on the first level with two closets & newly remodeled main bath. Also on first level is a second bedroom, 3/4 bath & laundry. Second level offers a third bedroom with half bath & an open airy loft for additional living space, office or work-out area. Basement offers future expansion or just plain storage space with 2021 on demand water heater & updated electrical. Garage & assigned outdoor parking space, CA & CV. Complex amenities!
Location
State MA
County Essex
Zoning R1
Direction Collins St to Village Post Rd
Rooms
Basement Y
Primary Bedroom Level First
Kitchen Flooring - Stone/Ceramic Tile, Dining Area, Countertops - Stone/Granite/Solid
Interior
Interior Features Open Floorplan, Slider, Closet, Living/Dining Rm Combo, Loft, Foyer
Heating Forced Air, Natural Gas
Cooling Central Air, Individual, Unit Control
Flooring Tile, Hardwood, Flooring - Hardwood, Flooring - Stone/Ceramic Tile
Appliance Range, Dishwasher, Disposal, Microwave, Refrigerator, Washer, Dryer, Vacuum System, Utility Connections for Electric Range, Utility Connections for Electric Dryer
Laundry In Unit, Washer Hookup
Exterior
Exterior Feature Deck - Wood, Screens
Garage Spaces 1.0
Pool Association, In Ground
Community Features Shopping, Walk/Jog Trails, Medical Facility, Highway Access, House of Worship, Private School, Public School
Utilities Available for Electric Range, for Electric Dryer, Washer Hookup
Waterfront false
Roof Type Shingle
Parking Type Detached, Garage Door Opener, Off Street, Assigned, Guest, Paved
Total Parking Spaces 1
Garage Yes
Building
Story 2
Sewer Public Sewer
Water Public
Schools
Middle Schools Holten Richmond
High Schools Dhs
Others
Pets Allowed No
Senior Community false
Read Less
Bought with Joyce Cucchiara • Coldwell Banker Realty - Lynnfield
GET MORE INFORMATION




