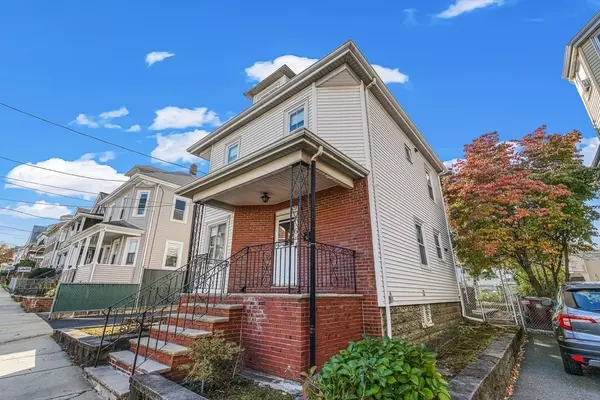For more information regarding the value of a property, please contact us for a free consultation.
68 Peirce Ave Everett, MA 02149
Want to know what your home might be worth? Contact us for a FREE valuation!

Our team is ready to help you sell your home for the highest possible price ASAP
Key Details
Property Type Single Family Home
Sub Type Single Family Residence
Listing Status Sold
Purchase Type For Sale
Square Footage 1,216 sqft
Price per Sqft $478
MLS Listing ID 73173770
Sold Date 12/04/23
Style Colonial
Bedrooms 3
Full Baths 2
HOA Y/N false
Year Built 1890
Annual Tax Amount $5,151
Tax Year 2023
Lot Size 4,356 Sqft
Acres 0.1
Property Description
Well cared for home. This single family home is located in the heart of Everett. Close proximity to major routes and highways. Easy accessibility to either bus line, Malden Station or Wellington Station. Just minutes to the Encore.This home boasts 7 rooms.1st floor has living room, dining room with built in china closet. Kitchen needs updating however, is fully functional. 3 bedrooms on 2nd level with hdwd flooring throughout plus a bonus room which could be used as your home office. Full bathroom resides on 2nd floor. Pull down attic access affords opportunity for storage or possible future expansion. Basement is partially finished, contains a 2nd quasi kitchen area and a full bath. Backyard is spacious with plenty of room to entertain or if your a gardner ,there is plenty of space there as well. "Appointment of nominated personal representative for the Estate is in process, and will need to be completed before sale can be finalized."
Location
State MA
County Middlesex
Zoning DD
Direction GPS
Rooms
Basement Full, Partially Finished, Interior Entry, Bulkhead
Primary Bedroom Level Second
Dining Room Flooring - Stone/Ceramic Tile
Kitchen Flooring - Stone/Ceramic Tile, Exterior Access
Interior
Interior Features Bonus Room, Foyer
Heating Baseboard, Natural Gas
Cooling None
Flooring Tile, Hardwood, Flooring - Hardwood, Flooring - Stone/Ceramic Tile
Fireplaces Number 1
Fireplaces Type Living Room
Appliance Range, Dishwasher, Refrigerator, Freezer, Utility Connections for Gas Range, Utility Connections for Gas Dryer
Laundry In Basement, Washer Hookup
Exterior
Exterior Feature Patio, Storage, Fenced Yard
Fence Fenced
Community Features Public Transportation, House of Worship, Private School, Public School
Utilities Available for Gas Range, for Gas Dryer, Washer Hookup
Waterfront false
Roof Type Shingle
Parking Type Paved Drive, Off Street, Tandem, Paved
Total Parking Spaces 2
Garage No
Building
Lot Description Level
Foundation Stone
Sewer Public Sewer
Water Public
Others
Senior Community false
Acceptable Financing Contract
Listing Terms Contract
Read Less
Bought with Fermin Group • Century 21 North East
GET MORE INFORMATION





