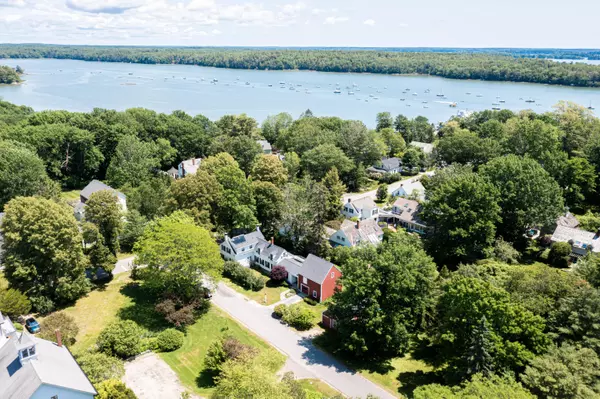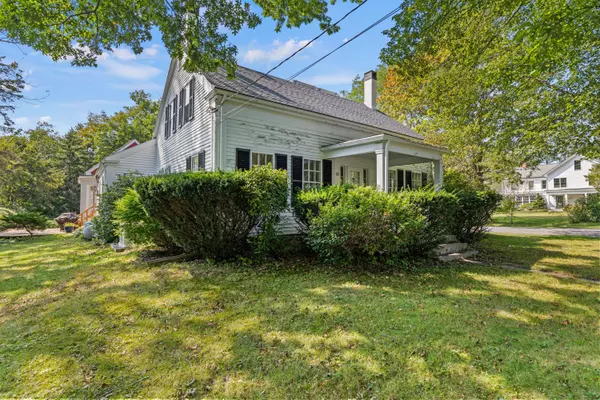Bought with Keller Williams Realty
For more information regarding the value of a property, please contact us for a free consultation.
12 Main ST Freeport, ME 04032
SOLD DATE : 11/30/2023Want to know what your home might be worth? Contact us for a FREE valuation!

Our team is ready to help you sell your home for the highest possible price ASAP
Key Details
Property Type Residential
Sub Type Single Family Residence
Listing Status Sold
Square Footage 2,965 sqft
MLS Listing ID 1573668
Sold Date 11/30/23
Style Cape,Greek-Revival
Bedrooms 4
Full Baths 3
HOA Y/N No
Abv Grd Liv Area 2,965
Originating Board Maine Listings
Year Built 1850
Annual Tax Amount $11,305
Tax Year 2022
Lot Size 0.510 Acres
Acres 0.51
Property Description
This quintessential South Freeport Village home is the perfect blend of tradition and modern living. Built in 1850 at the start of the village's shipbuilding boom, the formality of the original living and dining rooms is combined with a contemporary kitchen and family room that open onto a lovely, secluded patio. Radiant heat and a woodstove add a cozy ambience to these rooms. Four bedrooms and two full baths provide ample space upstairs, and the attached barn provides parking and space above for any number of uses. An additional outbuilding, currently a workshop, is perfect for a studio, workspace, or boathouse. Solar panels and solar hot water reduce utility costs. Two blocks down the street are 2 full service marinas and one of the most picturesque and secure harbors on the coast of Maine. Around the corner are the post office, new village gourmet market and a French language immersion school. Take a short walk around this quiet historic village or down to the harbor for some lobster at the Harraseeket Lunch and Lobster Company, or head out to your boat and enjoy the wonders of Casco Bay. Nearby woods and fields offer hiking and cross-country skiing opportunities.
Location
State ME
County Cumberland
Zoning V2
Rooms
Basement Interior Entry, Unfinished
Master Bedroom Second
Bedroom 2 Second
Bedroom 3 Second
Bedroom 4 Second
Living Room First
Dining Room First
Kitchen First
Family Room First
Interior
Interior Features Pantry
Heating Stove, Radiant, Hot Water, Baseboard
Cooling None
Fireplaces Number 1
Fireplace Yes
Appliance Washer, Wall Oven, Refrigerator, Microwave, Dryer, Disposal, Dishwasher, Cooktop
Laundry Laundry - 1st Floor, Main Level
Exterior
Garage 1 - 4 Spaces, Paved
Garage Spaces 1.0
Waterfront No
View Y/N No
Roof Type Shingle
Porch Patio
Garage Yes
Building
Lot Description Corner Lot, Landscaped, Near Golf Course, Near Shopping, Near Turnpike/Interstate, Neighborhood
Foundation Concrete Perimeter, Brick/Mortar
Sewer Public Sewer
Water Public
Architectural Style Cape, Greek-Revival
Structure Type Clapboard,Wood Frame
Schools
School District Rsu 05
Others
Restrictions Unknown
Energy Description Propane, Oil
Read Less

GET MORE INFORMATION




