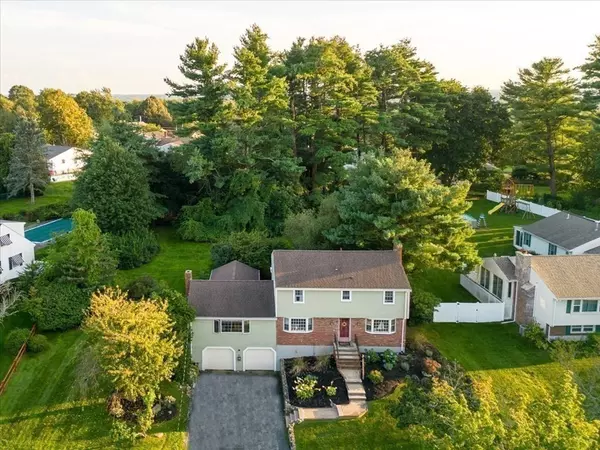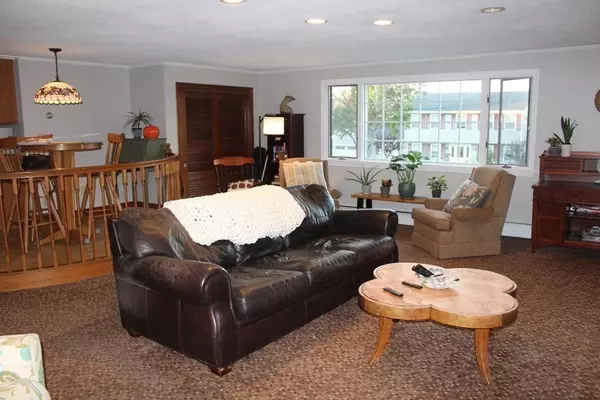For more information regarding the value of a property, please contact us for a free consultation.
30 Mohawk St Danvers, MA 01923
Want to know what your home might be worth? Contact us for a FREE valuation!

Our team is ready to help you sell your home for the highest possible price ASAP
Key Details
Property Type Single Family Home
Sub Type Single Family Residence
Listing Status Sold
Purchase Type For Sale
Square Footage 2,084 sqft
Price per Sqft $359
MLS Listing ID 73155373
Sold Date 11/30/23
Style Colonial
Bedrooms 3
Full Baths 2
Half Baths 1
HOA Y/N false
Year Built 1968
Annual Tax Amount $8,501
Tax Year 2023
Lot Size 0.640 Acres
Acres 0.64
Property Description
Location!! Super neighborhood near St. John's Prep for this 3 bedroom, 2.5 bath Colonial. The heart of the home is the incredible great room off the kitchen with built-ins, a picture window, and room for everyone to gather. The adjacent three-season sunroom extends the living area and opens to the private backyard and expansive deck. The fireplaced living room and dining room (which is currently being used as a home office) both have hardwood floors, as do all three bedrooms. The front to back master suite has a walk in closet and a 3/4 bath. Plenty of storage in the full, unfinished basement, plus 2 car garage. This is a great opportunity to make a smart investment and get into this neighborhood. Work on some updates, increase your value, build equity, and make yourself at home. The sellers have given you a head start have just painted the kitchen and family room and repaired the front steps.
Location
State MA
County Essex
Zoning R3
Direction Summer or North to Delaware to Mohawk.
Rooms
Family Room Flooring - Wall to Wall Carpet, Window(s) - Picture
Basement Full, Interior Entry, Garage Access, Concrete, Unfinished
Primary Bedroom Level Second
Dining Room Flooring - Hardwood
Kitchen Flooring - Vinyl, Dining Area, Open Floorplan
Interior
Interior Features Slider, Sun Room
Heating Baseboard, Oil
Cooling Wall Unit(s)
Flooring Wood, Tile, Vinyl, Carpet
Fireplaces Number 2
Fireplaces Type Living Room
Appliance Range, Dishwasher, Refrigerator
Laundry First Floor
Exterior
Exterior Feature Balcony / Deck, Deck - Wood
Garage Spaces 2.0
Community Features Shopping, Park, Walk/Jog Trails, Golf, Medical Facility, Bike Path, Highway Access, House of Worship, Private School, Public School
Waterfront false
Roof Type Shingle
Parking Type Under, Storage, Workshop in Garage, Paved Drive, Off Street, Paved
Total Parking Spaces 2
Garage Yes
Building
Foundation Concrete Perimeter
Sewer Public Sewer
Water Public
Others
Senior Community false
Read Less
Bought with DNA Realty Group • Keller Williams Realty
GET MORE INFORMATION




