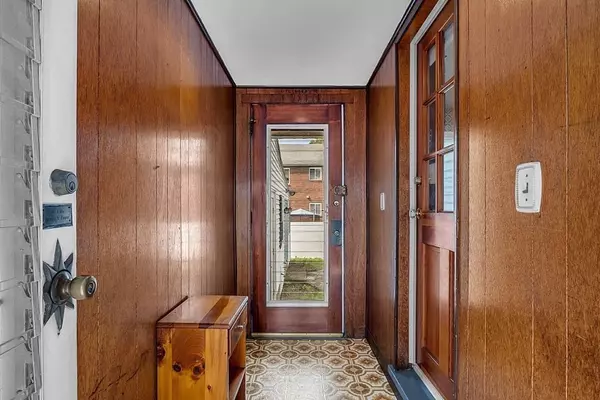For more information regarding the value of a property, please contact us for a free consultation.
13 Sparkill Street Watertown, MA 02472
Want to know what your home might be worth? Contact us for a FREE valuation!

Our team is ready to help you sell your home for the highest possible price ASAP
Key Details
Property Type Single Family Home
Sub Type Single Family Residence
Listing Status Sold
Purchase Type For Sale
Square Footage 2,031 sqft
Price per Sqft $393
MLS Listing ID 73165015
Sold Date 11/28/23
Style Cape
Bedrooms 4
Full Baths 2
Half Baths 1
HOA Y/N false
Year Built 1950
Annual Tax Amount $8,908
Tax Year 2023
Lot Size 5,227 Sqft
Acres 0.12
Property Description
"GREAT NEW PRICE" Convenient & desirable West Watertown close to Belmont line where you will find this well loved & maintained 4 bedroom, 2.5 bath Cape Cod w/ full shed dormer, 5 OFF STREET PARKING SPACES including an attached garage w/ pull down attic & breezeway, maintenance free vinyl siding, replacement windows, NEW architectural roof, NEW hot water heater, a NEWER natural gas boiler & an updated electric panel. Finished,dry basement w/ separate utility, laundry & bathroom..Additional features include heated & cooled bonus room behind garage w/sliders leading onto the patio ideal for overflow space or a dedicated HOME OFFICE. Level & fenced in yard that is the perfect size for easy care & enjoyment. You'll love this location moments to Waverley & Watertown Squares, public transportation (buses and trains) & the net-zero energy LEED Gold standard Cunniff Elementary School.Everything here works & is ready for immediate occupancy!
Location
State MA
County Middlesex
Zoning S-6
Direction Belmont To Sparkill
Rooms
Family Room Flooring - Vinyl, Lighting - Overhead
Basement Full, Partially Finished, Walk-Out Access, Interior Entry, Concrete
Primary Bedroom Level Main, First
Dining Room Closet, Flooring - Hardwood, Lighting - Overhead
Kitchen Closet, Flooring - Vinyl, Exterior Access, Lighting - Overhead
Interior
Interior Features Bonus Room, Mud Room, Internet Available - Unknown
Heating Baseboard, Natural Gas
Cooling Wall Unit(s)
Flooring Tile, Vinyl, Hardwood, Flooring - Wall to Wall Carpet, Flooring - Vinyl
Appliance Range, Refrigerator, Washer, Dryer, Utility Connections for Gas Range
Laundry In Basement
Exterior
Exterior Feature Patio, Cabana, Rain Gutters, Professional Landscaping, Screens
Garage Spaces 1.0
Fence Fenced/Enclosed
Community Features Public Transportation, Park, Walk/Jog Trails, Medical Facility, Bike Path, House of Worship, Public School, Sidewalks
Utilities Available for Gas Range
Waterfront false
Roof Type Shingle
Parking Type Attached, Garage Door Opener, Storage, Garage Faces Side, Paved Drive, Off Street, Paved
Total Parking Spaces 4
Garage Yes
Building
Lot Description Cleared, Level
Foundation Concrete Perimeter
Sewer Public Sewer
Water Public
Schools
Elementary Schools Cunniff
Middle Schools Wms
High Schools Whs
Others
Senior Community false
Read Less
Bought with Tina Thurlow • Prime Realty Group, Inc.
GET MORE INFORMATION




