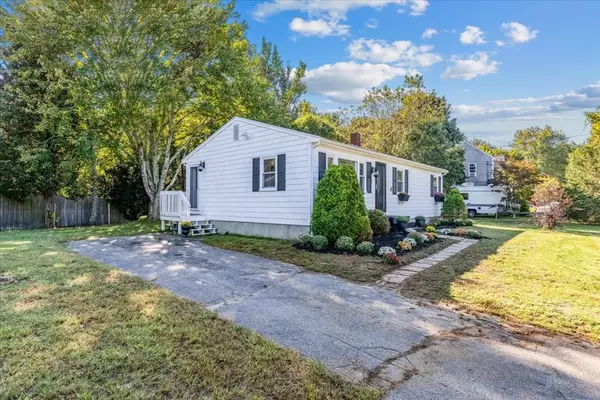For more information regarding the value of a property, please contact us for a free consultation.
2 Peters Ln Kingston, MA 02364
Want to know what your home might be worth? Contact us for a FREE valuation!

Our team is ready to help you sell your home for the highest possible price ASAP
Key Details
Property Type Single Family Home
Sub Type Single Family Residence
Listing Status Sold
Purchase Type For Sale
Square Footage 1,320 sqft
Price per Sqft $390
MLS Listing ID 73161097
Sold Date 11/07/23
Style Ranch
Bedrooms 3
Full Baths 1
HOA Y/N false
Year Built 1965
Annual Tax Amount $5,111
Tax Year 2023
Lot Size 0.720 Acres
Acres 0.72
Property Description
House beautiful with many updates! Lovely 3-BR ranch that has been almost completely remodeled, being sold together with adjacent vacant lot of nearly a half acre. Inside, you'll find an open floor plan connecting the white-cabinet kitchen and spacious living room, with gleaming hardwood floors & abundant light. The kitchen was remodeled, featuring newer stainless appliances, tile backsplash & gorgeous quartz counters/island. The 3 bedrooms have new carpet over hardwood floors & double closets. A remodeled full bath completes the main level. The full basement is half finished as a large family room with built-ins, closets, heat and recessed lights. Newer 5-bedroom septic system in place to accommodate future expansion. Roof, septic system and heating system all replaced within the past 4 years! The corner front lot offers plenty of room to add a garage w/additional bedrooms above, a large back yard would easily accommodate a pool/cabana. Many possibilities, turn the key & enjoy!
Location
State MA
County Plymouth
Zoning Res
Direction Rte 27 to Grove Street to Peters Lane
Rooms
Family Room Closet/Cabinets - Custom Built, Recessed Lighting
Basement Full, Partially Finished, Bulkhead, Concrete
Primary Bedroom Level First
Kitchen Flooring - Hardwood, Dining Area, Countertops - Stone/Granite/Solid, Remodeled, Stainless Steel Appliances
Interior
Heating Forced Air, Natural Gas
Cooling None
Flooring Tile, Carpet, Concrete, Hardwood
Appliance Range, Dishwasher, Refrigerator, Utility Connections for Gas Range, Utility Connections for Electric Dryer
Laundry In Basement, Washer Hookup
Exterior
Utilities Available for Gas Range, for Electric Dryer, Washer Hookup
Waterfront false
Roof Type Shingle
Parking Type Paved Drive, Off Street
Total Parking Spaces 3
Garage No
Building
Lot Description Corner Lot, Cleared, Level
Foundation Concrete Perimeter
Sewer Private Sewer
Water Public
Schools
Elementary Schools Kes/Kis
Middle Schools Silver Lake
High Schools Silver Lake
Others
Senior Community false
Read Less
Bought with David Fasano • Streamline Realty, LLC
GET MORE INFORMATION





