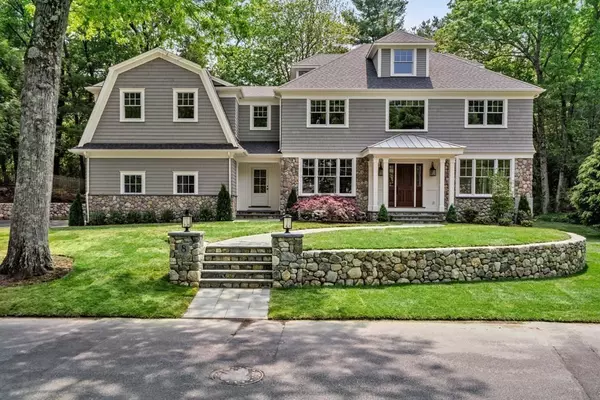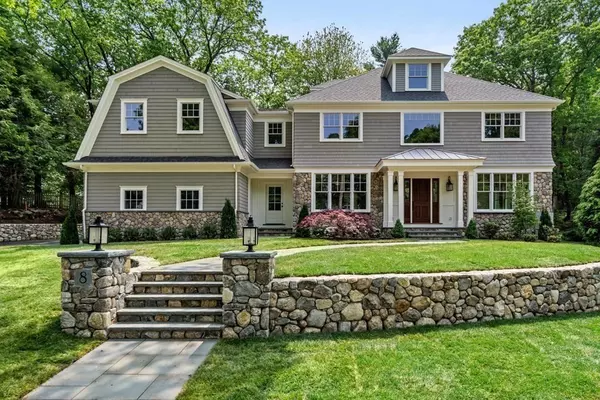For more information regarding the value of a property, please contact us for a free consultation.
8 Hampshire Road Wellesley, MA 02481
Want to know what your home might be worth? Contact us for a FREE valuation!

Our team is ready to help you sell your home for the highest possible price ASAP
Key Details
Property Type Single Family Home
Sub Type Single Family Residence
Listing Status Sold
Purchase Type For Sale
Square Footage 6,850 sqft
Price per Sqft $598
Subdivision Cliff Estates
MLS Listing ID 73102933
Sold Date 11/03/23
Style Colonial,Shingle
Bedrooms 5
Full Baths 6
Half Baths 1
HOA Y/N false
Year Built 2023
Annual Tax Amount $16,202
Tax Year 2023
Lot Size 0.470 Acres
Acres 0.47
Property Description
Elegant new construction stone and shingle style Colonial in desirable Cliff Estates neighborhood features impressive detail throughout. This beautifully constructed property offers exquisite finishes and stunning mill work. Gourmet chef's kitchen with high end appliances, center island and a dining area which opens to the inviting family room with magnificent stone fireplace. Dining room, living room and family room includes coffered ceiling and butlers pantry. Sought after first floor office/bedroom and full bathroom offers flexible floor plan. Luxurious Master Suite includes spa like bathroom, fireplace, walk in closet and built ins. Incredible third floor guest suite features bedroom, full bathroom and sitting area. Fabulous lower level with an abundance of light includes game room, wet bar, media room, playroom, exercise room and full bath. Lush landscaped generous flat grounds with patio. Welcome home!
Location
State MA
County Norfolk
Zoning SR20
Direction Cliff Rd to Lowell Rd to Hampshire Rd
Rooms
Family Room Flooring - Hardwood, Open Floorplan, Recessed Lighting
Basement Full, Finished, Walk-Out Access, Interior Entry
Primary Bedroom Level Second
Dining Room Coffered Ceiling(s), Flooring - Hardwood, Recessed Lighting
Kitchen Flooring - Hardwood, Dining Area, Countertops - Stone/Granite/Solid, Kitchen Island, Open Floorplan, Recessed Lighting
Interior
Interior Features Closet, Closet/Cabinets - Custom Built, Recessed Lighting, Wainscoting, Mud Room, Home Office, Play Room, Game Room, Exercise Room, Media Room, Wet Bar
Heating Forced Air
Cooling Central Air
Flooring Tile, Marble, Hardwood, Flooring - Stone/Ceramic Tile, Flooring - Hardwood
Fireplaces Number 2
Fireplaces Type Family Room, Living Room, Master Bedroom
Appliance Oven, Dishwasher, Disposal, Microwave, Countertop Range, Refrigerator, Freezer, Utility Connections for Gas Range, Utility Connections for Electric Oven
Laundry Flooring - Stone/Ceramic Tile, Second Floor, Washer Hookup
Exterior
Exterior Feature Patio, Rain Gutters, Professional Landscaping, Sprinkler System, Decorative Lighting, Screens, Fenced Yard, Stone Wall
Garage Spaces 3.0
Fence Fenced
Pool []
Community Features Public Transportation, Park, Walk/Jog Trails, Highway Access, Public School
Utilities Available for Gas Range, for Electric Oven, Washer Hookup
Waterfront false
Waterfront Description []
View []
Roof Type Shingle
Parking Type Attached, Garage Door Opener, Paved Drive, Off Street, Paved
Total Parking Spaces 6
Garage Yes
Building
Lot Description Level
Foundation Concrete Perimeter
Sewer Public Sewer
Water Public
Schools
Elementary Schools Wps
Middle Schools Wms
High Schools Whs
Others
Pets Allowed []
Senior Community false
Acceptable Financing []
Listing Terms []
Special Listing Condition []
Read Less
Bought with Daniels & O'Keefe Team • Advisors Living - Sudbury
GET MORE INFORMATION





