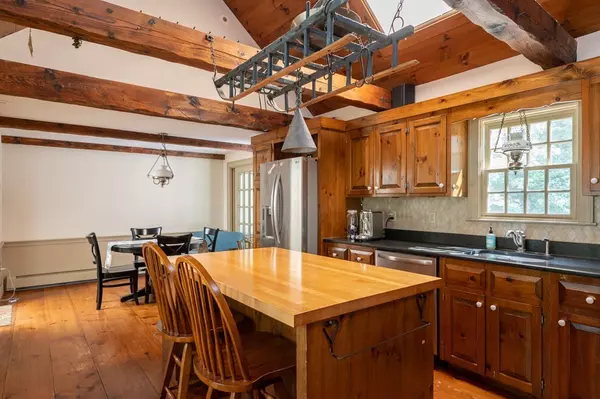For more information regarding the value of a property, please contact us for a free consultation.
235 School St Pembroke, MA 02359
Want to know what your home might be worth? Contact us for a FREE valuation!

Our team is ready to help you sell your home for the highest possible price ASAP
Key Details
Property Type Single Family Home
Sub Type Single Family Residence
Listing Status Sold
Purchase Type For Sale
Square Footage 1,926 sqft
Price per Sqft $327
MLS Listing ID 73161289
Sold Date 11/03/23
Style Cape
Bedrooms 3
Full Baths 2
HOA Y/N false
Year Built 1958
Annual Tax Amount $6,818
Tax Year 2023
Lot Size 0.690 Acres
Acres 0.69
Property Description
*Offers by Sat @4pm* Picture perfect cape set on a private, lushly landscaped lot with many updates to add to its appeal. The character of this home are evident with the rustic kitchen featuring cathedral ceilings, wide pine floors, all wood cabinetry, & classic moldings to authenticate the home's style. The large front to back family room continues the theme with wide plank pine floors, fireplace complete with pellet stove, and windows that allow for lots of natural light. This home has a flexible floor plan with a 4 bedroom septic allowing the new owners to make decisions about how best to use each room. Whether there are 3 bedrooms or 4 bedrooms, this home offers an impressive layout with renovated full baths on each level. The sunroom has been transformed into a year round space with newly added radiant heat & slate tiles. Additional features include new roof 2023, central air, whole house generator, 2019 water heater, 1 car garage, back deck & patio. Showings begin immediately.
Location
State MA
County Plymouth
Zoning RES
Direction Route 14 to Rt 27. Construction on Center St during weekdays, so plan for the detour.
Rooms
Family Room []
Basement Full
Primary Bedroom Level Second
Dining Room Flooring - Hardwood
Kitchen Beamed Ceilings, Vaulted Ceiling(s), Flooring - Hardwood, Dining Area, Countertops - Stone/Granite/Solid, Kitchen Island, Stainless Steel Appliances
Interior
Interior Features Cathedral Ceiling(s), Ceiling Fan(s), Beamed Ceilings, Slider, Sun Room
Heating Baseboard, Radiant, Oil, Pellet Stove
Cooling Central Air
Flooring Wood, Flooring - Stone/Ceramic Tile
Fireplaces Number 1
Fireplaces Type Living Room
Appliance Utility Connections for Gas Range
Laundry In Basement
Exterior
Exterior Feature Patio
Garage Spaces 1.0
Fence []
Pool []
Community Features []
Utilities Available for Gas Range
Waterfront false
Waterfront Description []
View []
Roof Type Shingle
Parking Type Attached, Paved Drive, Off Street, Paved
Total Parking Spaces 6
Garage Yes
Building
Lot Description Wooded
Foundation Concrete Perimeter
Sewer Private Sewer
Water Public
Others
Pets Allowed []
Senior Community false
Acceptable Financing Contract
Listing Terms Contract
Special Listing Condition []
Read Less
Bought with Jean Lynch • Compass
GET MORE INFORMATION




