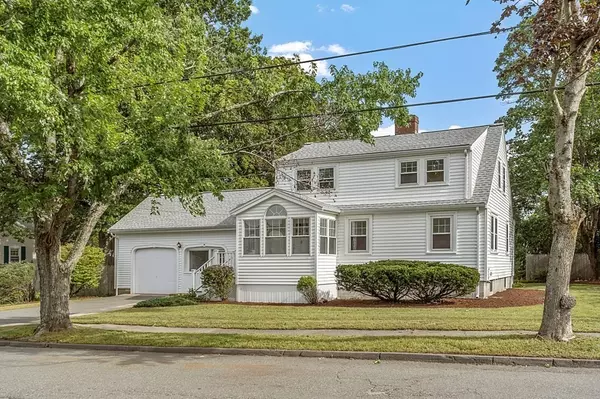For more information regarding the value of a property, please contact us for a free consultation.
18 Beaver Park Road Danvers, MA 01923
Want to know what your home might be worth? Contact us for a FREE valuation!

Our team is ready to help you sell your home for the highest possible price ASAP
Key Details
Property Type Single Family Home
Sub Type Single Family Residence
Listing Status Sold
Purchase Type For Sale
Square Footage 2,278 sqft
Price per Sqft $307
Subdivision Beaver Park
MLS Listing ID 73163429
Sold Date 11/02/23
Style Cape
Bedrooms 4
Full Baths 2
HOA Y/N false
Year Built 1948
Annual Tax Amount $6,353
Tax Year 2023
Lot Size 10,454 Sqft
Acres 0.24
Property Description
Thoughtfully designed, custom built one owner home in a quiet, convenient neighborhood moments to schools, downtown, dining, shopping, rail trail & commuter routes. Special features include abundant storage, open concept kitchen/dining room w/bay window, living room w/fireplace and built-ins, nicely sized bedrooms including one w/built-in desk, a bright office space. The oversized garage has storage above and direct access to a spacious mudroom. Finished lower level with fireplaced family room, bonus room perfect for pool table or gaming consoles, laundry w/sink and plenty of cabinetry plus a workshop space for the hobbyist. The cozy enclosed front porch, replacement windows & beautiful partially fenced yard w/huge patio add to the appeal of this charming home. There's also a second driveway for plenty of family/guest parking, an enclosed dog run/storage area in a corner of the yard & shed. This home has been meticulously maintained and will be a dream home with some interior updates!
Location
State MA
County Essex
Zoning R1
Direction Maple Street or Pickering Street to Beaver Park
Rooms
Family Room Flooring - Laminate
Basement Full, Partially Finished, Interior Entry, Bulkhead, Sump Pump, Concrete
Primary Bedroom Level First
Dining Room []
Kitchen Flooring - Vinyl, Window(s) - Bay/Bow/Box, Dining Area, Country Kitchen, Peninsula
Interior
Interior Features Home Office, Game Room, Mud Room, Sun Room
Heating Forced Air, Electric Baseboard, Oil
Cooling None
Flooring Vinyl, Carpet, Hardwood, Flooring - Hardwood, Flooring - Vinyl
Fireplaces Number 2
Fireplaces Type Family Room, Living Room
Appliance Range, Dishwasher, Refrigerator, Washer, Dryer, Utility Connections for Electric Range, Utility Connections for Electric Oven, Utility Connections for Electric Dryer
Laundry In Basement, Washer Hookup
Exterior
Exterior Feature Porch - Enclosed, Patio, Rain Gutters, Storage, Screens
Garage Spaces 1.0
Fence []
Pool []
Community Features Public Transportation, Shopping, Pool, Tennis Court(s), Park, Walk/Jog Trails, Medical Facility, Bike Path, Conservation Area, Highway Access, Private School, Public School, Sidewalks
Utilities Available for Electric Range, for Electric Oven, for Electric Dryer, Washer Hookup
Waterfront false
Waterfront Description []
View []
Roof Type Shingle
Parking Type Attached, Storage, Paved Drive, Off Street, Paved
Total Parking Spaces 6
Garage Yes
Building
Lot Description Corner Lot, Cleared
Foundation Block
Sewer Public Sewer
Water Public
Schools
Elementary Schools Great Oak
Middle Schools Hrms
High Schools Dhs
Others
Pets Allowed []
Senior Community false
Acceptable Financing Contract
Listing Terms Contract
Special Listing Condition []
Read Less
Bought with Christine Rich • Citylight Homes LLC
GET MORE INFORMATION




