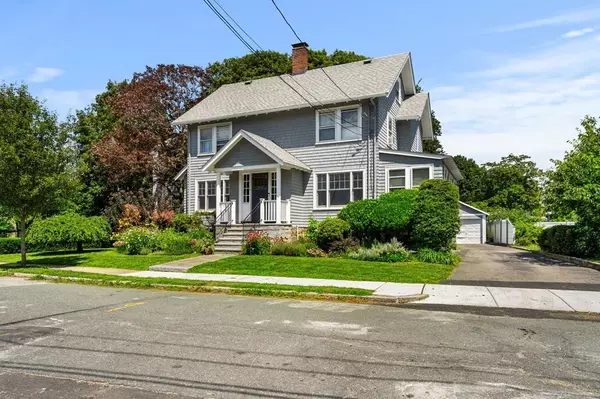For more information regarding the value of a property, please contact us for a free consultation.
15 Sherman St Beverly, MA 01915
Want to know what your home might be worth? Contact us for a FREE valuation!

Our team is ready to help you sell your home for the highest possible price ASAP
Key Details
Property Type Multi-Family
Sub Type Multi Family
Listing Status Sold
Purchase Type For Sale
Square Footage 3,106 sqft
Price per Sqft $313
MLS Listing ID 73148917
Sold Date 10/31/23
Bedrooms 4
Full Baths 3
Half Baths 1
Year Built 1926
Annual Tax Amount $8,486
Tax Year 2023
Lot Size 0.310 Acres
Acres 0.31
Property Description
Fantastic Beverly 2 family with awesome 7 room, 3 bedroom, 2-1/2 bath owners unit. This lovely home features a beautifully designed kitchen with sharp white cabinets, black granite counter tops, and sleek stainless steel appliances including double oven and 6 burnerViking range.. The center island makes food prep a breeze and eat in kitchen meals fun again. There's a handsome oversized living room with sandstone fireplace opening to a 4 season sun room that make a great home office, and there are 3 nice bedrooms and 2 1/2 baths including the master. Side by side is a wonderful 4 room, 1 plus bedroom apartment for added income or extended family situations. The home is extremely well maintained with newer roof and heating systems and there is lots of nice hard wood floors throughout both units. Fantastic location close to downtown, shopping, train and highway. Lovely and spacious yard with lots of parking. Make this your next home!
Location
State MA
County Essex
Zoning R10
Direction Essex Street to Sherman Street
Rooms
Basement Full, Partially Finished, Bulkhead
Interior
Interior Features Unit 1 Rooms(Living Room, Dining Room, Kitchen), Unit 2 Rooms(Living Room, Dining Room, Kitchen)
Flooring Tile
Fireplaces Number 1
Appliance Unit 1(Wall Oven, Dishwasher, Disposal, Countertop Range, Refrigerator, Washer, Dryer), Unit 2(Range, Disposal, Refrigerator), Utility Connections for Gas Range, Utility Connections for Electric Oven, Utility Connections for Electric Dryer
Laundry Washer Hookup
Exterior
Garage Spaces 2.0
Community Features Public Transportation, Shopping, Golf, Highway Access, T-Station
Utilities Available for Gas Range, for Electric Oven, for Electric Dryer, Washer Hookup
Waterfront false
Roof Type Shingle
Parking Type Paved Drive, Off Street
Total Parking Spaces 7
Garage Yes
Building
Story 4
Foundation Stone
Sewer Public Sewer
Water Public
Others
Senior Community false
Acceptable Financing Contract
Listing Terms Contract
Read Less
Bought with Olivia Bouchereau • Today Real Estate, Inc.
GET MORE INFORMATION




