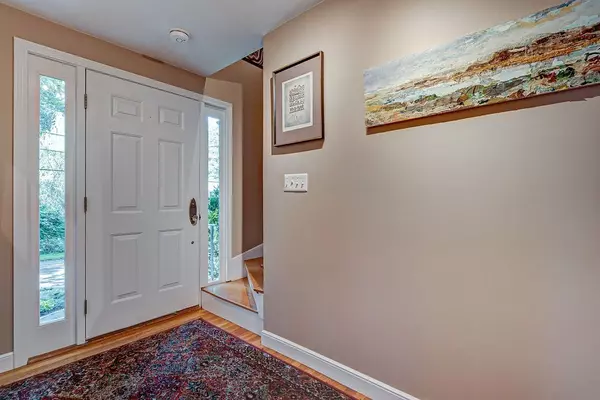For more information regarding the value of a property, please contact us for a free consultation.
26 Revolutionary Rd Acton, MA 01720
Want to know what your home might be worth? Contact us for a FREE valuation!

Our team is ready to help you sell your home for the highest possible price ASAP
Key Details
Property Type Single Family Home
Sub Type Single Family Residence
Listing Status Sold
Purchase Type For Sale
Square Footage 2,716 sqft
Price per Sqft $372
Subdivision Patriots Hill
MLS Listing ID 73160814
Sold Date 10/27/23
Style Colonial
Bedrooms 4
Full Baths 2
Half Baths 1
HOA Y/N false
Year Built 1972
Annual Tax Amount $14,350
Tax Year 2023
Lot Size 0.470 Acres
Acres 0.47
Property Description
Welcome to this exquisite colonial-style home nestled in a private setting in the popular Patriots Hill neighborhood.You realize this home is special as you approach the stone stairs cleverly set into the landscape.The heart of the home is the beautifully designed kitchen, a culinary haven featuring modern appliances, ample cabinetry, & sleek countertops. Adjacent to the kitchen, a step-down dining rm invites you to enjoy meals while basking in the beauty of nature streaming through large windows.The screen porch is an added bonus on warm days. A home office provides a private retreat for work, while the spacious living room & library/dining room provide an ideal setting for entertaining guests. For those seeking entertainment on a bigger scale, a theater awaits in the spacious family room. On the 2nd level you'll find 4 perfectly sized bedrooms & 2 full baths.The house, surrounded by mature trees, provides an oasis to enjoy nature! All within minutes of major routes, shopping & more.
Location
State MA
County Middlesex
Zoning Res
Direction Rt. 27 to Musket Dr. to Revolutionary Rd.
Rooms
Family Room Flooring - Stone/Ceramic Tile, Flooring - Wall to Wall Carpet, Recessed Lighting, Crown Molding
Basement Full, Bulkhead, Unfinished
Primary Bedroom Level Second
Dining Room Flooring - Stone/Ceramic Tile, Deck - Exterior, Exterior Access, Recessed Lighting, Lighting - Pendant
Kitchen Flooring - Hardwood, Countertops - Stone/Granite/Solid, Kitchen Island, Cabinets - Upgraded, Recessed Lighting, Lighting - Pendant
Interior
Interior Features Recessed Lighting, Closet, Closet/Cabinets - Custom Built, Lighting - Pendant, Office, Sitting Room, Foyer, Library, Wired for Sound
Heating Baseboard, Radiant, Natural Gas, Air Source Heat Pumps (ASHP)
Cooling Central Air, Heat Pump
Flooring Tile, Carpet, Hardwood, Stone / Slate, Flooring - Hardwood, Flooring - Wall to Wall Carpet
Fireplaces Number 1
Fireplaces Type Living Room
Appliance Range, Dishwasher, Microwave, Refrigerator, Washer, Dryer, Water Treatment, Range Hood, Plumbed For Ice Maker, Utility Connections for Gas Range
Laundry Closet/Cabinets - Custom Built, Flooring - Stone/Ceramic Tile, Electric Dryer Hookup, Washer Hookup, First Floor
Exterior
Exterior Feature Porch - Screened, Patio, Sprinkler System, Garden, Stone Wall
Garage Spaces 2.0
Community Features Shopping, Park, Walk/Jog Trails, Stable(s), Golf, Bike Path, Conservation Area, Highway Access, House of Worship, Public School, T-Station
Utilities Available for Gas Range, Washer Hookup, Icemaker Connection
Waterfront false
Roof Type Shingle
Parking Type Attached, Paved Drive, Off Street
Total Parking Spaces 4
Garage Yes
Building
Lot Description Cleared
Foundation Concrete Perimeter
Sewer Private Sewer
Water Public
Schools
Elementary Schools Choice Of 6
Middle Schools Rj Grey Jr. Hs
High Schools Actonboxborough
Others
Senior Community false
Acceptable Financing Contract
Listing Terms Contract
Read Less
Bought with Ian McGovern • Keller Williams Realty Boston Northwest
GET MORE INFORMATION





