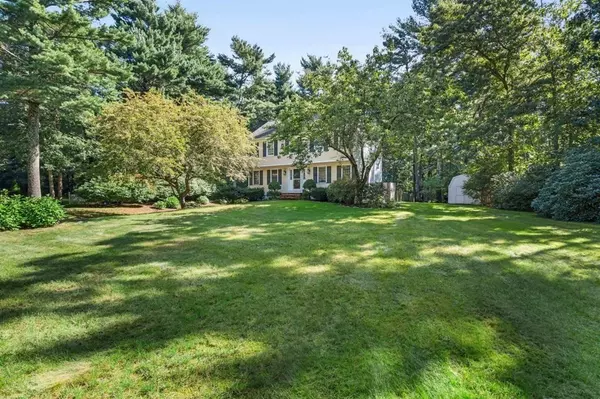For more information regarding the value of a property, please contact us for a free consultation.
21 Maple Pond Ln Duxbury, MA 02332
Want to know what your home might be worth? Contact us for a FREE valuation!

Our team is ready to help you sell your home for the highest possible price ASAP
Key Details
Property Type Single Family Home
Sub Type Single Family Residence
Listing Status Sold
Purchase Type For Sale
Square Footage 2,528 sqft
Price per Sqft $365
MLS Listing ID 73161524
Sold Date 10/27/23
Style Colonial
Bedrooms 4
Full Baths 2
Half Baths 1
HOA Y/N false
Year Built 1986
Annual Tax Amount $9,400
Tax Year 2023
Lot Size 0.920 Acres
Acres 0.92
Property Description
Lovingly maintained to reflect today’s design styles and trends, this charming colonial on a quiet cul de sac is ready for your next chapter. Enter a generous foyer flanked by a home office/study with custom built-ins and a formal dining room adjacent to an updated granite counter-topped kitchen open to the sunken fireplaced family room with vaulted, beamed ceiling and access to the back deck overlooking the fenced in back yard. Upstairs enjoy a master ensuite and walk-in closet, three generous bedrooms – all with ceiling fans – and a full bath; downstairs, the finished lower level is perfect as a playroom, den or media room. The house is set back from the street and the beautiful landscaping and firepit, while inviting, offers privacy from passersby. Located close to schools, walking trails, fields, The Sun Tavern and the commute. Recent updates: added high efficiency central air; replaced refrigerator, dishwasher, washer and dryer; added NEST thermostat; and replaced water heater.
Location
State MA
County Plymouth
Zoning RC
Direction Exit 11 to Lincoln St, right on Maple Pond Ln, house on left.
Rooms
Family Room Skylight, Ceiling Fan(s), Beamed Ceilings, Vaulted Ceiling(s), Flooring - Wall to Wall Carpet, Cable Hookup, Deck - Exterior, Slider
Basement Partial, Finished, Interior Entry, Garage Access, Concrete
Primary Bedroom Level Second
Dining Room Flooring - Hardwood, Chair Rail, Lighting - Pendant, Crown Molding
Kitchen Flooring - Hardwood, Window(s) - Bay/Bow/Box, Dining Area, Pantry, Countertops - Stone/Granite/Solid, Recessed Lighting, Stainless Steel Appliances, Lighting - Pendant
Interior
Interior Features Closet/Cabinets - Custom Built, Chair Rail, Crown Molding, Closet, Recessed Lighting, Beadboard, Lighting - Pendant, Office, Play Room, Foyer
Heating Baseboard, Oil
Cooling Central Air
Flooring Tile, Carpet, Hardwood, Flooring - Hardwood, Flooring - Wall to Wall Carpet
Fireplaces Number 1
Fireplaces Type Family Room
Appliance Range, Dishwasher, Refrigerator, Washer, Dryer, Utility Connections for Electric Oven, Utility Connections for Electric Dryer
Laundry Washer Hookup
Exterior
Exterior Feature Deck - Wood, Rain Gutters, Storage, Professional Landscaping, Fenced Yard
Garage Spaces 2.0
Fence Fenced/Enclosed, Fenced
Community Features Public Transportation, Shopping, Pool, Tennis Court(s), Park, Walk/Jog Trails, Golf, Conservation Area, Highway Access, House of Worship, Public School
Utilities Available for Electric Oven, for Electric Dryer, Washer Hookup
Waterfront false
Waterfront Description Beach Front, Bay, Harbor, 1 to 2 Mile To Beach
Roof Type Shingle
Parking Type Under, Paved Drive, Off Street, Deeded, Paved
Total Parking Spaces 4
Garage Yes
Building
Lot Description Cul-De-Sac, Wooded
Foundation Concrete Perimeter
Sewer Private Sewer
Water Public
Schools
Elementary Schools Chandler/Alden
Middle Schools Dms
High Schools Dhs
Others
Senior Community false
Acceptable Financing Contract
Listing Terms Contract
Read Less
Bought with Jameson Lee • Compass
GET MORE INFORMATION




