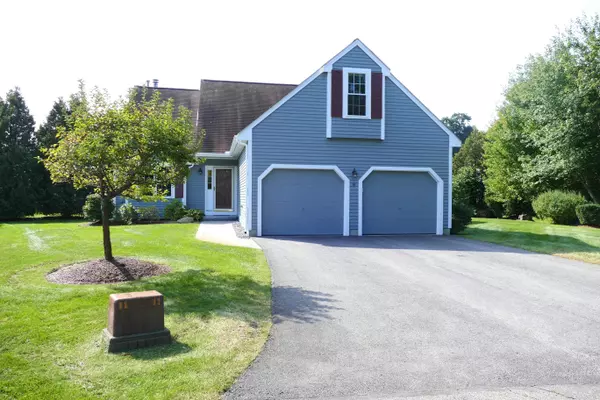Bought with Haynes Realty Group • Keller Williams Gateway Realty
For more information regarding the value of a property, please contact us for a free consultation.
8 Swallow LN Nashua, NH 03063
Want to know what your home might be worth? Contact us for a FREE valuation!

Our team is ready to help you sell your home for the highest possible price ASAP
Key Details
Property Type Condo
Sub Type Condo
Listing Status Sold
Purchase Type For Sale
Square Footage 2,260 sqft
Price per Sqft $244
Subdivision Holden Farms
MLS Listing ID 4972681
Sold Date 10/25/23
Style Detached
Bedrooms 3
Full Baths 2
Half Baths 1
Construction Status Existing
HOA Fees $440/mo
Year Built 2000
Annual Tax Amount $8,492
Tax Year 2023
Property Description
Wow!!!Is what you will say when you pull up to this completely renovated home in Holden Farms.The owners have even done their own landscaping w/a gorgeous paver stone walkway that includes a timeable heat cable under the last 5' to prevent icing in the winter,granite step & beautiful bushes in front. Upon entering you will immediately feel how bright, spacious and warm this home is w/an expansive living room,cathedral ceilings, gas fireplace & gleaming hardwd flrs and crown molding throughout.The kitchen is custom designed by Tedd Wood Luxury Line frameless cabinets, granite counters, built-in dining area, pantry, built-in step stool, back splash and all SS appliances.It's a cook’s delight w/so much storage space.The 3 season sunroom off the kitchen makes for the perfect place to enjoy your morning coffee or relax after a long day.It is a private oasis.The master suite is another warm and inviting space w/the master bath, his and her sinks and the walk-in closet made from Closet Systems. All the closets have the custom made Closet systems.The Great room on the 2nd floor has hardwood flrs, skylight,vaulted ceilings & track lighting. The 2nd bedrm suite has a walk-in closet, bathroom with his and her sinks. There is a bonus space in the loft used as an office. All LED lightening, fans are florescent.Fully applianced.The garage is wired for a generator, extra lightening added in the basement and so much more.The attention to details are endless. You don't want to miss this gem!
Location
State NH
County Nh-hillsborough
Area Nh-Hillsborough
Zoning Residential
Rooms
Basement Entrance Interior
Basement Bulkhead, Climate Controlled, Concrete, Full, Storage Space, Sump Pump, Unfinished
Interior
Interior Features Attic - Hatch/Skuttle, Blinds, Cathedral Ceiling, Ceiling Fan, Dining Area, Fireplace - Gas, Fireplaces - 1, Kitchen Island, Laundry Hook-ups, Primary BR w/ BA, Skylight, Vaulted Ceiling, Walk-in Closet, Programmable Thermostat, Laundry - 1st Floor, Smart Thermostat
Heating Gas - Natural
Cooling Central AC, Multi Zone
Flooring Carpet, Ceramic Tile, Hardwood
Equipment Smoke Detectr-HrdWrdw/Bat
Exterior
Exterior Feature Clapboard, Wood
Garage Attached
Garage Spaces 2.0
Utilities Available Cable, Internet - Cable, Underground Utilities
Amenities Available Master Insurance, Recreation Facility, Landscaping, Common Acreage, Pool - In-Ground, Snow Removal, Tennis Court, Trash Removal
Roof Type Shingle - Asphalt
Building
Lot Description Condo Development, Corner, Landscaped, Level, Sidewalks, Wooded
Story 2
Foundation Concrete
Sewer Public
Water Public
Construction Status Existing
Schools
Elementary Schools Birch Hill Elementary
Middle Schools Pennichuck Junior High School
High Schools Nashua High School North
School District Nashua School District
Read Less

GET MORE INFORMATION




